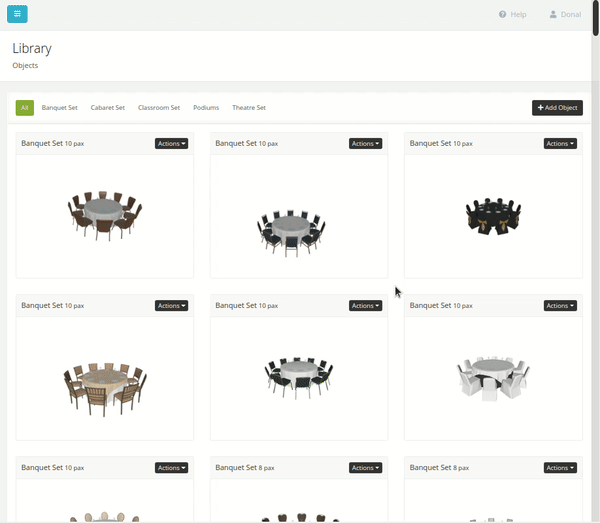Floor Plan Builder is helping clients worldwide to win more events business.
Your team can create and share stunning 3D event plans which bring a major WOW factor to your presentations. Floor Plan Builder can be activated for any Visrez event space to allow your team to create photorealistic 3D Event Plans to win more events business.
Open & Close Airwalls
Need to Open the Airwalls – No Problem
With Floor Plan Builder you can demonstrate a space with the Airwalls open or closed with one click. Showcase the full flexibility of your event spaces with one click – Amazing!


Useful Tips & Tricks
Fill a Space by Setting the capacity for your event.
Filling an area based on the capacity is easy using our fill by capacity. tool. Simply select fill by capacity and use the slider to select the correct layout capacity.

Coming Soon: Objects Library
Need a specific object or prop for a client diagram
The Floor Plan Builder Objects library will give your team access to hundreds of scaled 3D Models of Furniture, Equipment and Staging Props which can be added to any event diagrams with one click.

