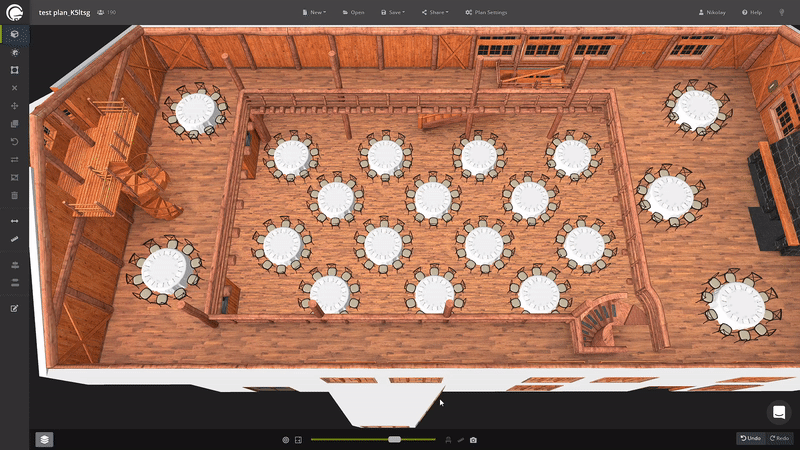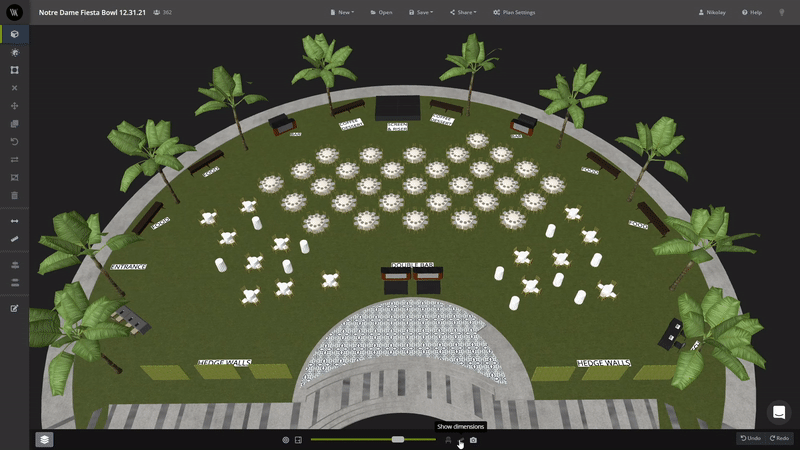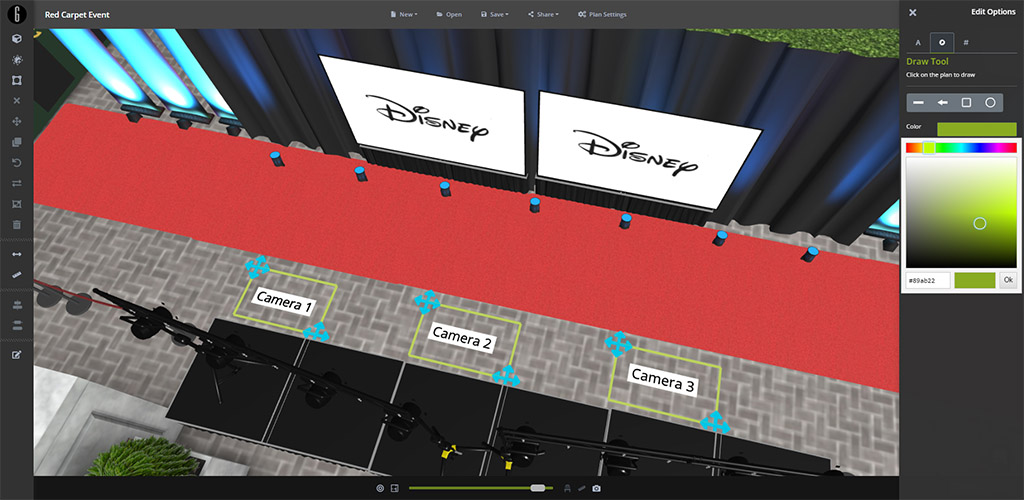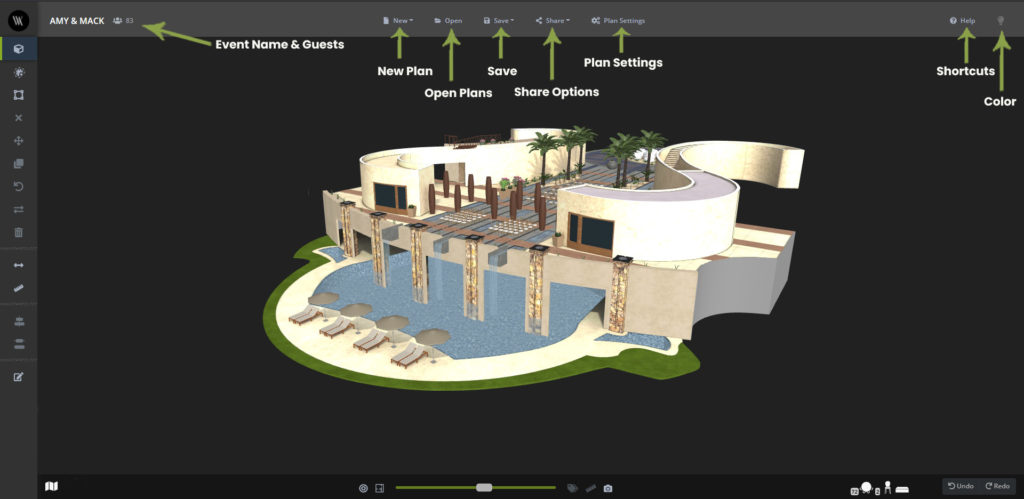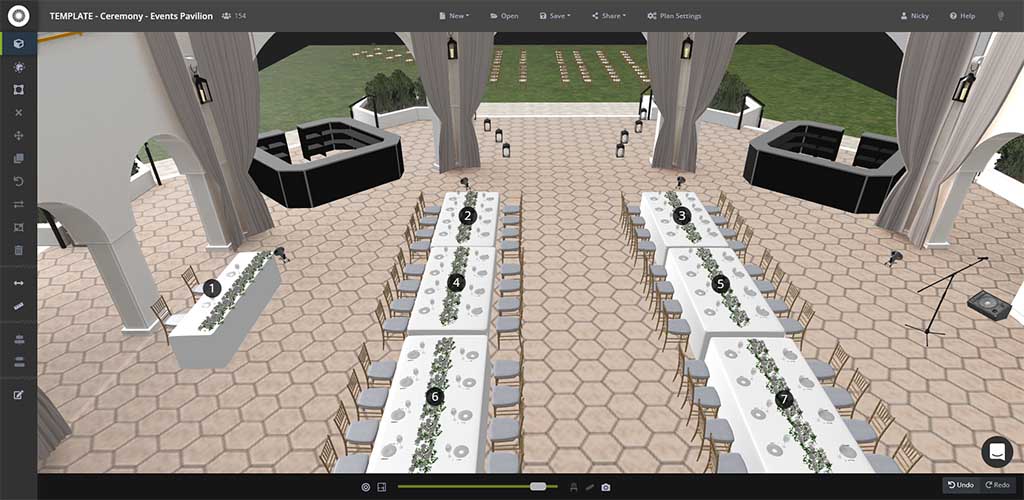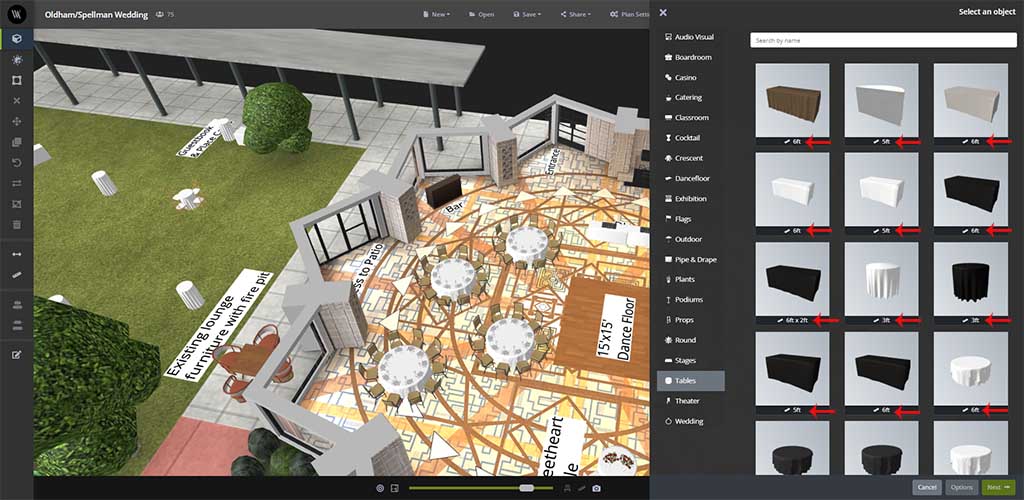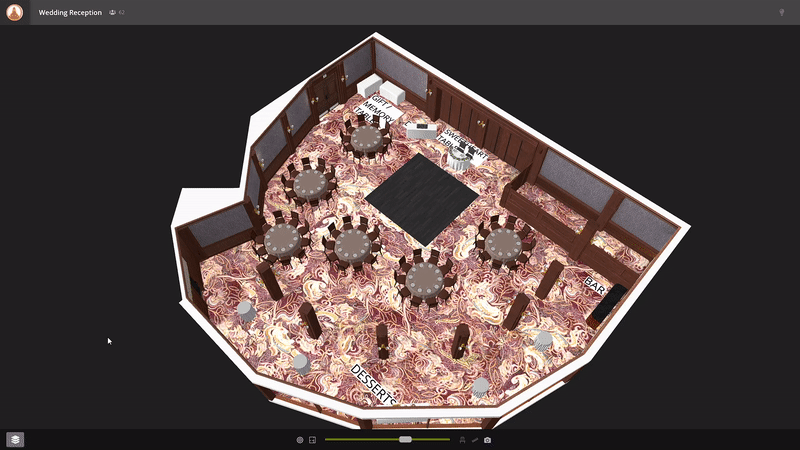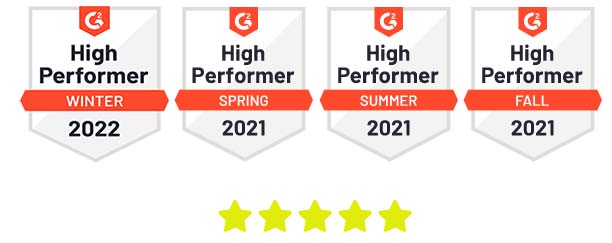The final release of 2021 includes a number of updates and new features in the builder. The tools have come a long way over the last 12 months thanks to the dedication of our team and the superb feedback from our clients. It is fantastic to see such detailed plans being created on a daily basis in Visrez by clients who have become seriously skilled at crafting their own 3D event plans.
New – Copy / Paste Set-Ups between Spaces
You can now copy / paste any event set-up directly into any other space in your account. This means if you want to see how an event plan would look in another space you don’t need to recreate it all over again, just copy the set, open another space and paste it right in.
How it works:
> Open an Event Plan
> CTRL & A (to select all)
> CTRL & C (to copy)
> Open a New empty space
> CTRL & V to paste the set-up into that space.
Remember most spaces have different dimensions so you may need to reposition the objects in the new space.
New – Show Chair Count
In the lower horizontal menu to the right of the Zoom slider you will notice there is a new Chair Icon which allows you to easily print up a seat number onto any object. This is a great way to quickly tell the number of seats at at table so you can demonstrate which tables are 10’s, 8’s etc. Previously users would have needed to count the chairs at a time but now with this feature you just select the objects and select chair count to print a number onto each object.
New – Show Object Dimensions
A common suggestion from users was they needed a way to see the size an object in the plan without having to use the measuring tool. Our team has implemented a feature into the lower menu to display the object dimensions of every piece of furniture in the plan (excluding small props). All you have to do is select all (CTRL & A) and then click on the icon in the lower menu and you will see the dimensions of every object. Object dimensions will also now appear in the equipment list on the PDF exports
New – Draw Circles & Squares
The edit tools now includes circles & square so you can highlight certain tables or areas on the floor plan for specific items. This is a great way to visually mark out key areas in your plan with notes and you can change the color of the graphics so they contrast against the floor of the space.
Top Menu Update
The top menu no longer displays the venue name or event space name in the top left corner. You will just see the Event Name in a larger bold font with the number of guests beside it in the top left. The ‘Plan Settings’ option has been moved to the center beside the share function and has an icon and description so it is easier to find.
New – Table Numbering Update
In the December release the numbering functionality has been updated so users can now add numbers automatically or with the mouse to all object types in their event plans. This is done from the Edit Tools in the left side menu. The option to show / hide the table numbers has been moved into the numbers tab from the lower horizontal menu.
Library Clean Up Part One
In the beta version there was no Visrez library with objects for each client uploaded directly into their accounts. Needless to say this was not an ideal solution so we created a shared Visrez library. The library has grown extensively over the last year and users were frustrated by the lack of consistency in the library. Some objects contained dimensions, others did not. Some objects displayed the W x L x H when all the user needed was the length. Some objects had the seat options, many did not. So for the December release we took the time to clean up the Visrez library to make sure all objects display the necessary information, seating options etc. Inside the Builder we have added icons for each object category and tidied up the UI so every object displays the necessary information.
New – Carpet Switch Option
Some event space carpets are highly detailed especially when viewed from above in a floor plan. When furniture is of a similar base color as the carpet the objects can blend with the carpet as the contrast is low. Our team has implemented a cool feature which allow users to switch off the carpet to show a grey floor.
For existing spaces this new feature is available on demand as it means we have to edit the space and re-upload to allow the carpet to be switched on-off using the airwall / screen buttons. If you need it activated for any space in your account just contact our team through the platform and we will schedule it in. There is no charge to apply this to any existing model it just may take a few days to schedule it in.
Thanks for your Partnership in 2021
It has been another tough year for the industry and it’s hard to believe the pandemic has dragged on for almost 2 years. Despite everything our team feels lucky to be working in partnership with such great clients around the world. Visrez Floor Plan Builder has come a long way since the beta back in 2019 and we want to sincerely thank all of our customers for taking a chance on us. Our team is committed to helping our clients fill their event spaces and we look forward to continuing our partnership in 2022.
Finally, it is nice to be recognized as a High Performer in G2 Winter 2022 Report

