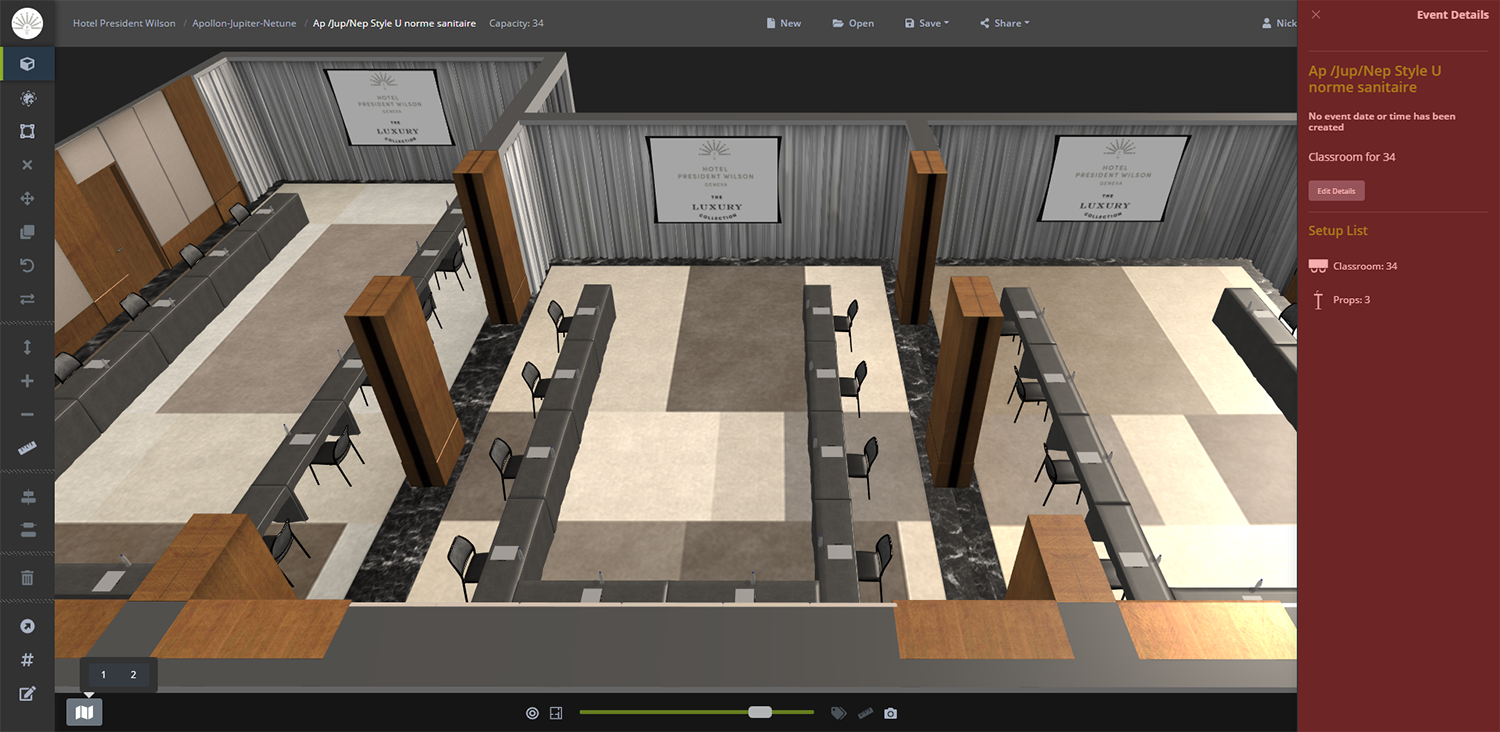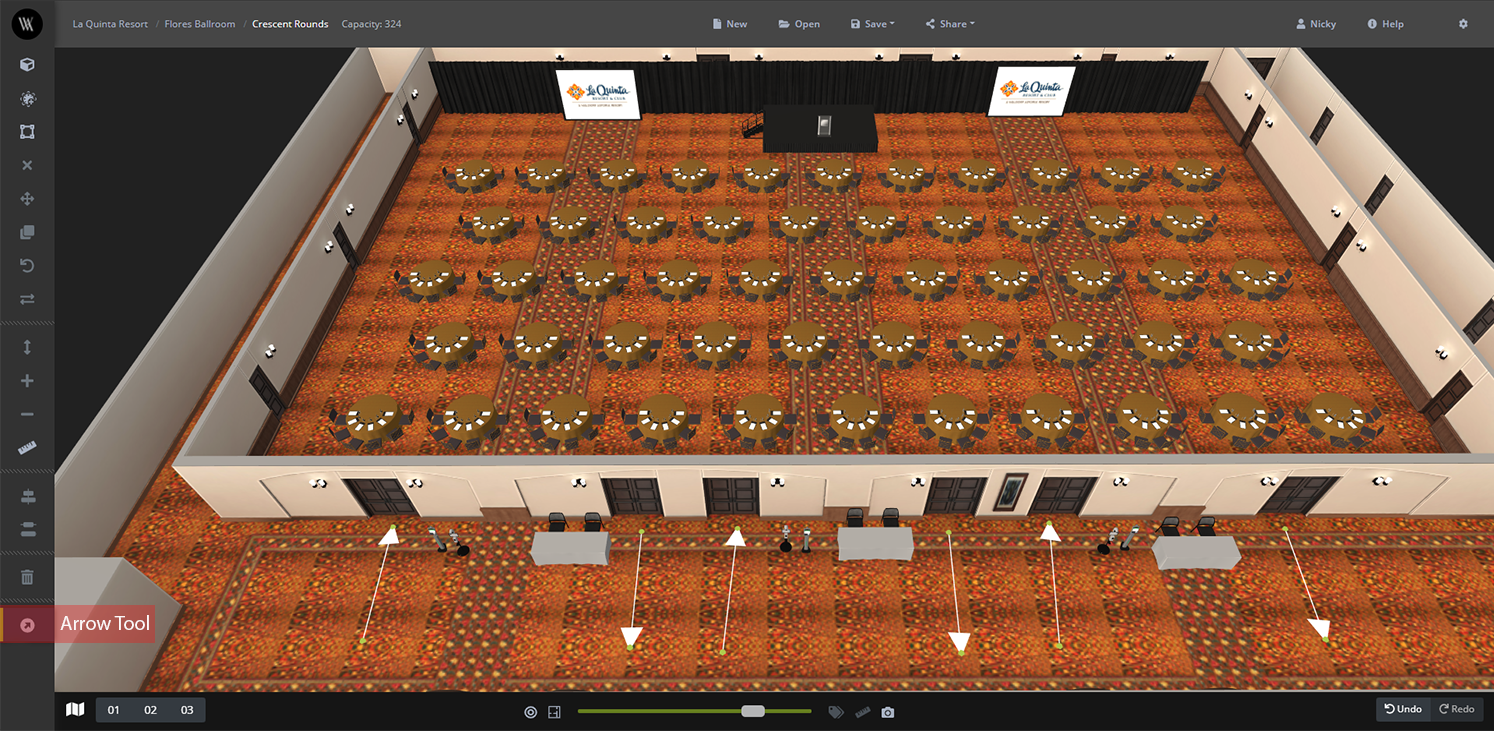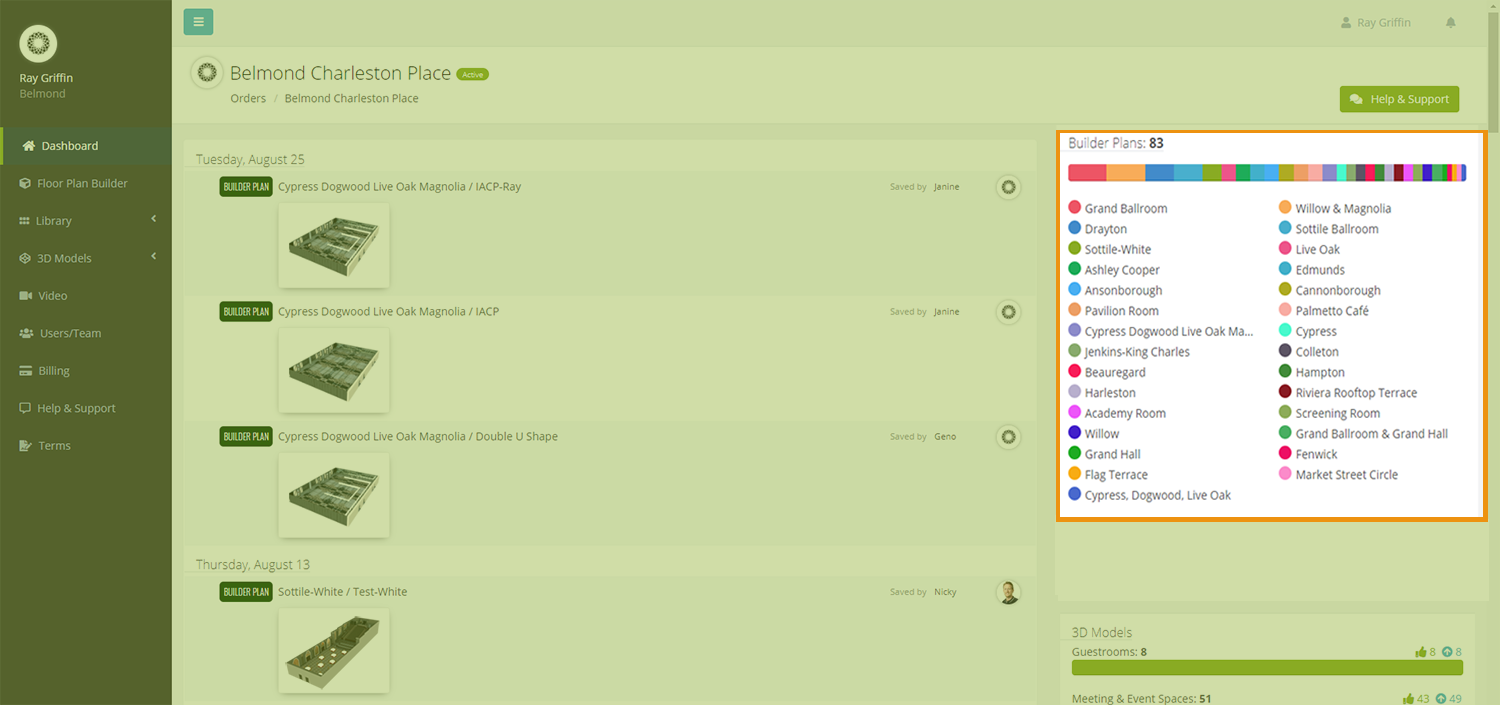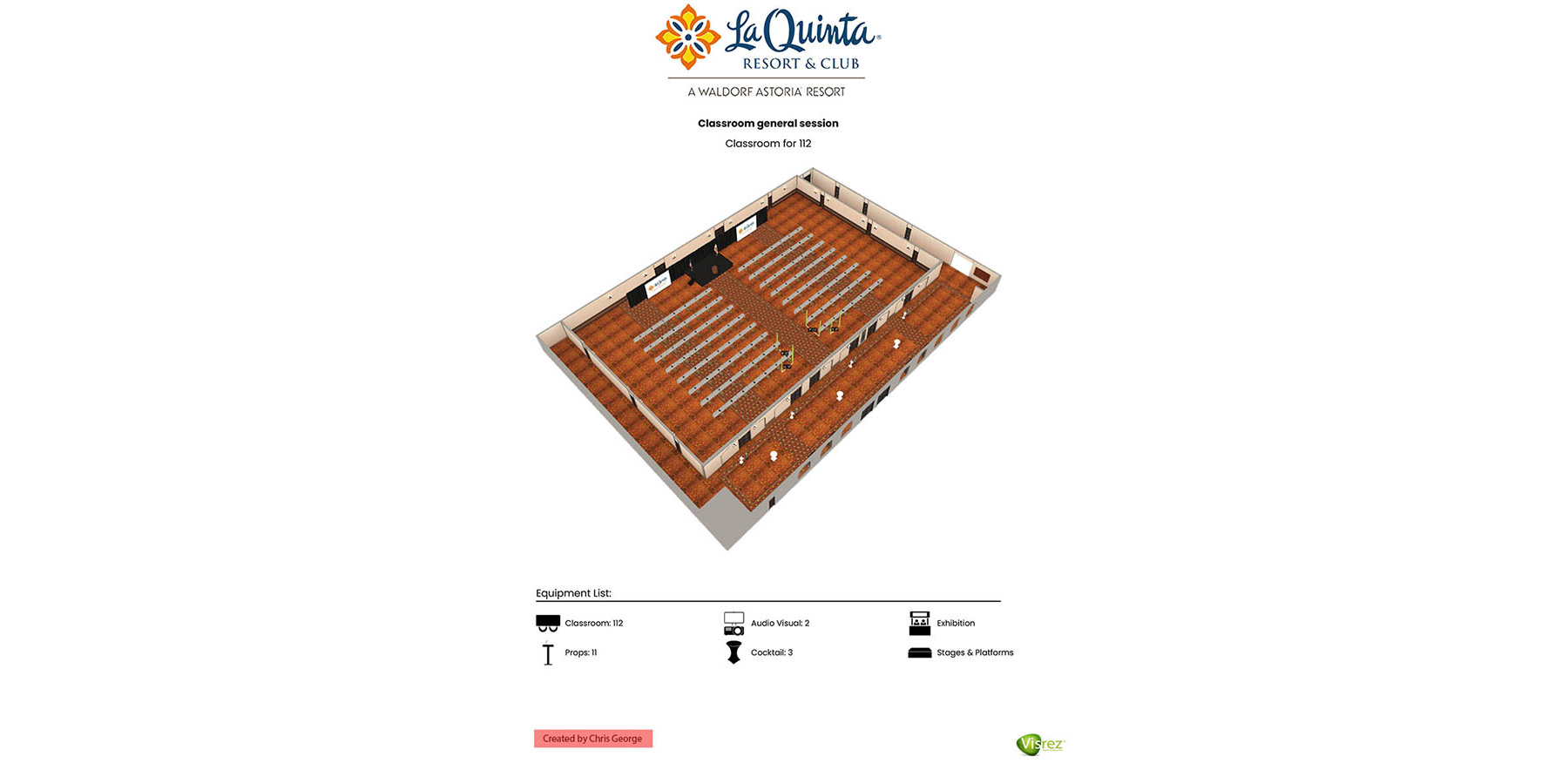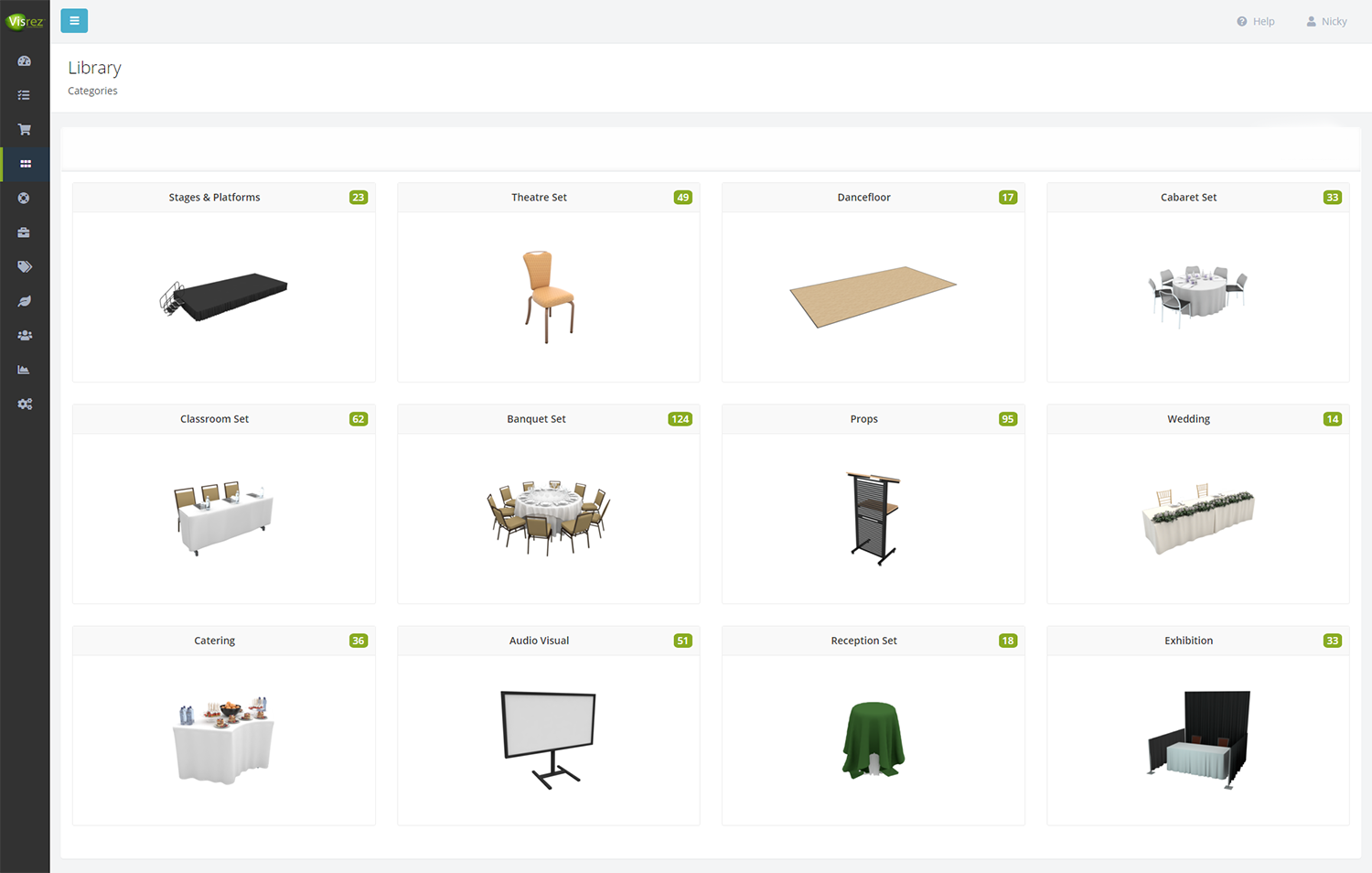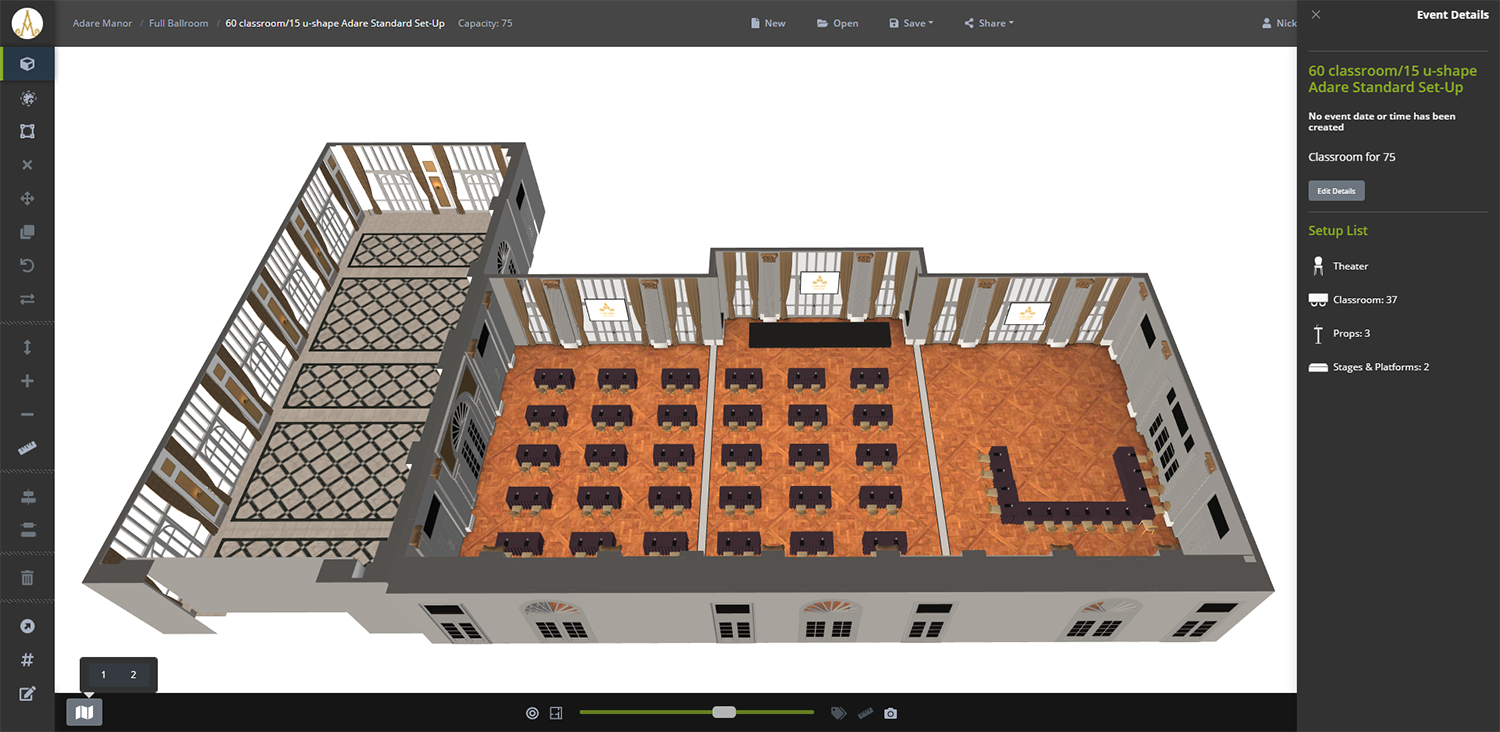In this month’s release we have added a right sidebar to the Floor Plan Builder to provide space for notes, dates and description. The sidebar is activated from a settings icon in the top right hand corner and allows users to add internal notes, change dates and displays a list of the objects & props used in the event plan. Currently this information is not displayed on shared links but we will activate this option in a future release so notes can be shared with clients if required.
New Arrows Tool in the Builder
One way traffic is key to hosting safer events and the new arrow tool allows clients to mark directional arrows onto event plans to differentiate between entry and exit points in larger spaces. This tool works in a similar way to the spacing feature, just click on the model and drag the arrow to save it onto the floor plan. This is a great way to mark out one way systems for larger event spaces and include the arrows in your PDFs and shared plans.
New Panel in Client Dashboard
The new panel in the client dashboard is an easy way to view the number of builder diagrams by event space. Each space is color coded and the top bar displays the number of event plans created across all spaces in each Visrez account. Clicking on the event space displays the total number of plans created for that space and loads the builder page with that space pre-filtered. This is a handy way to review the total number of plans created by team members for all event spaces.
Contact Person in PDF Exports
The PDF exports now display the name of the team member who produced the diagram below the equipment list icons. This provides a useful contact reference in each plan when distributed to clients and internal set-up teams. Creation date is not included in the PDF as this information is already in the platform.
Visrez Library Updates
Our team has improved the Visrez library with many new objects across multiple categories and each section now displays the most recently added objects first. Finding the right object is even easier with the introduction of a landing page showing the number of models within each category. New objects are being uploaded to the library all the time and our goal is to create the largest 3D object library of its kind exclusively for Floor Plan Builder users. The Visrez archive contains thousands of models which will be added to the builder library over the coming months.
New Background Colour Switch
No matter how well we light the models (and our team do a superb job) some spaces can appear darker as external light sources cannot be placed outside the windows as they would appear in the builder floor plans. The canvas background in the builder was making some rooms appear darker so we implemented a switch which allows users to change the background canvas to white. This switch can be activated by clicking on the bulb icon in the top right hand corner to set your preference for a black or white background adding more ‘natural’ light through the windows.
In the October Builder Release
Looking forward to the October release when we will be introducing a totally enhanced Spacing Tool along with other features and a new Visrez website. The feedback the builder has received over the past few months has genuinely amazed us. Floor Plan Builder is helping clients all over to World to secure future events business during the most challenging time in history for this industry. After years of producing static 3D Floor Plans it is very rewarding to see events being planned around the World using the Builder software and we are really excited by the potential of the product.

