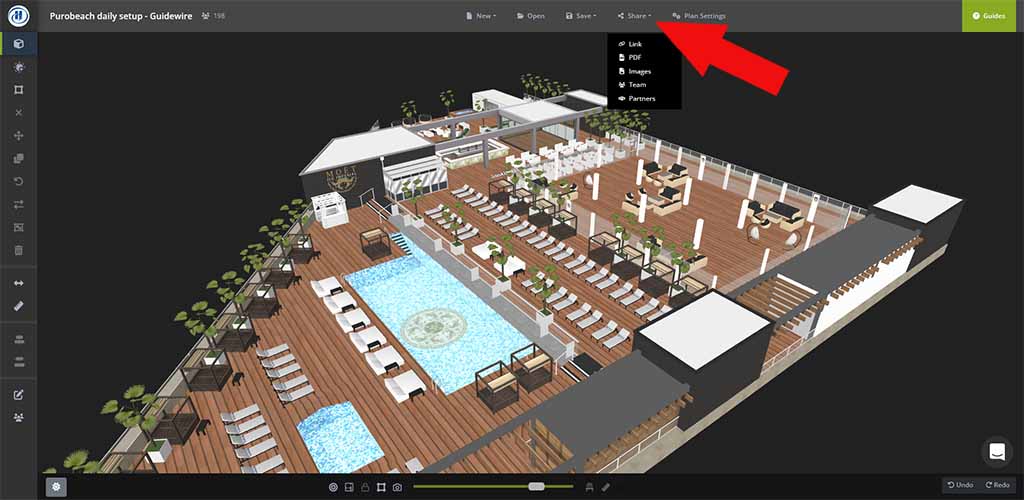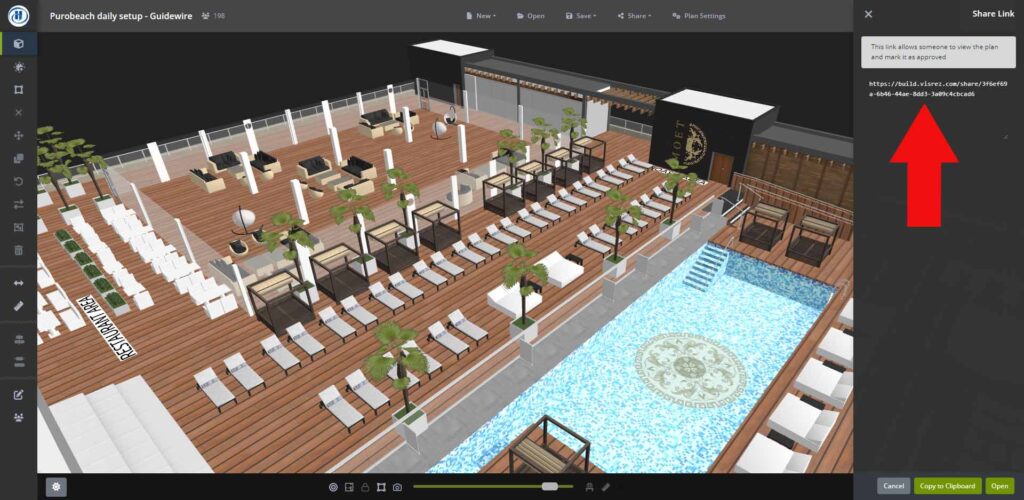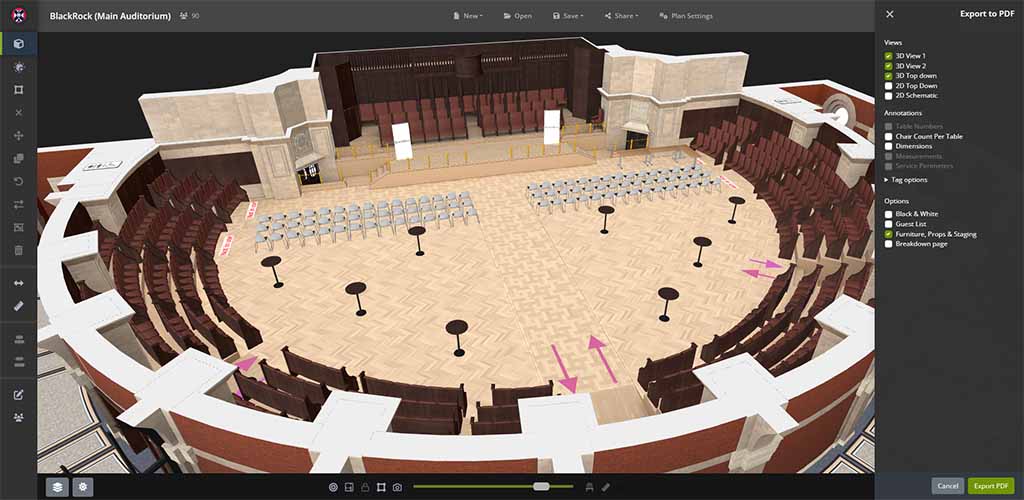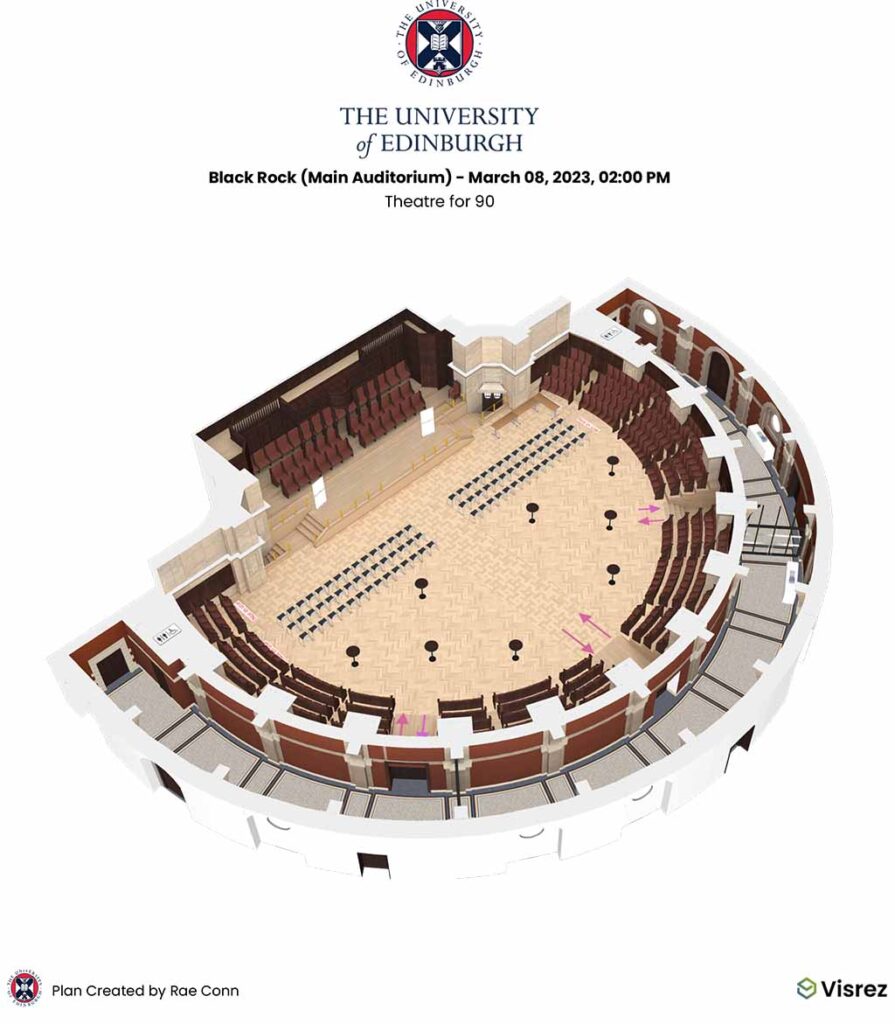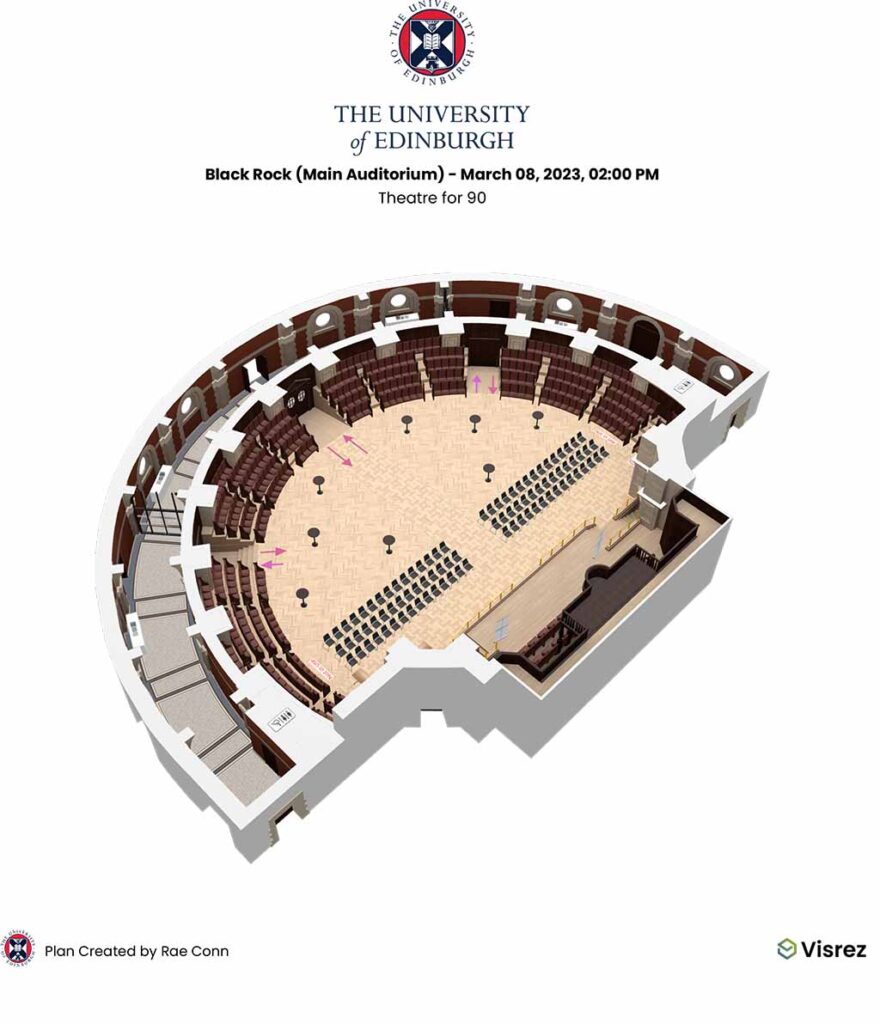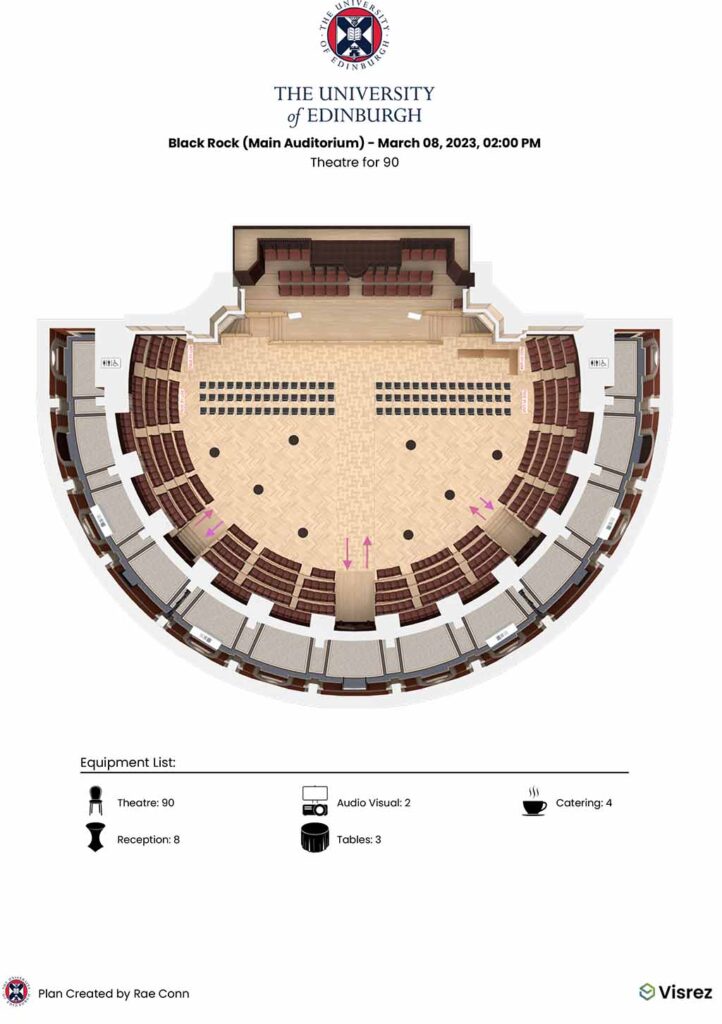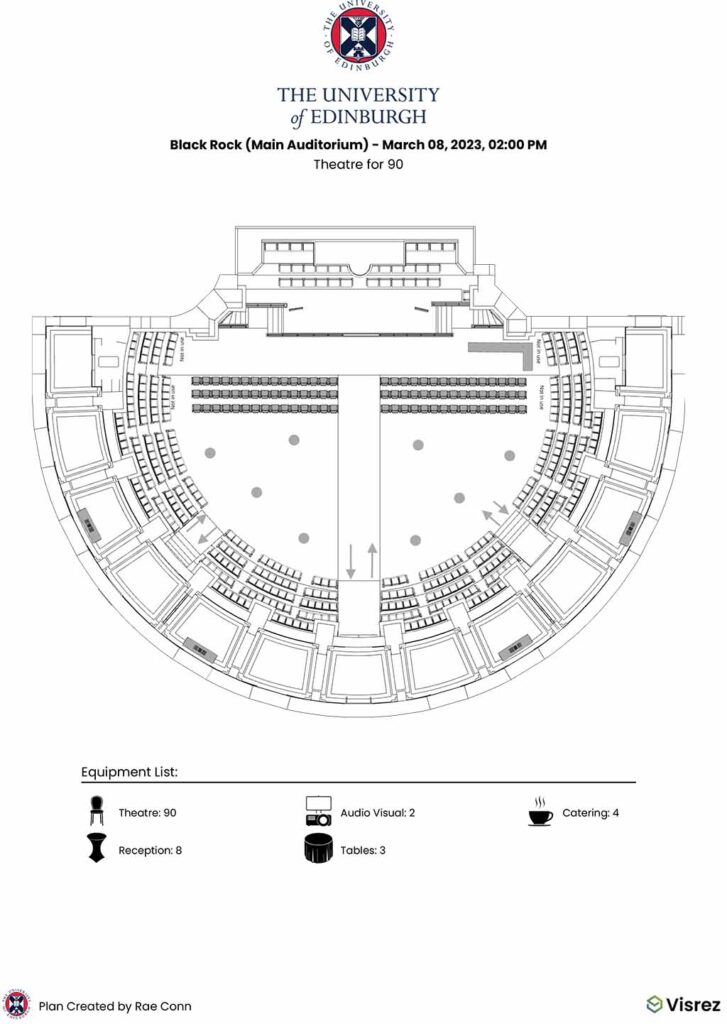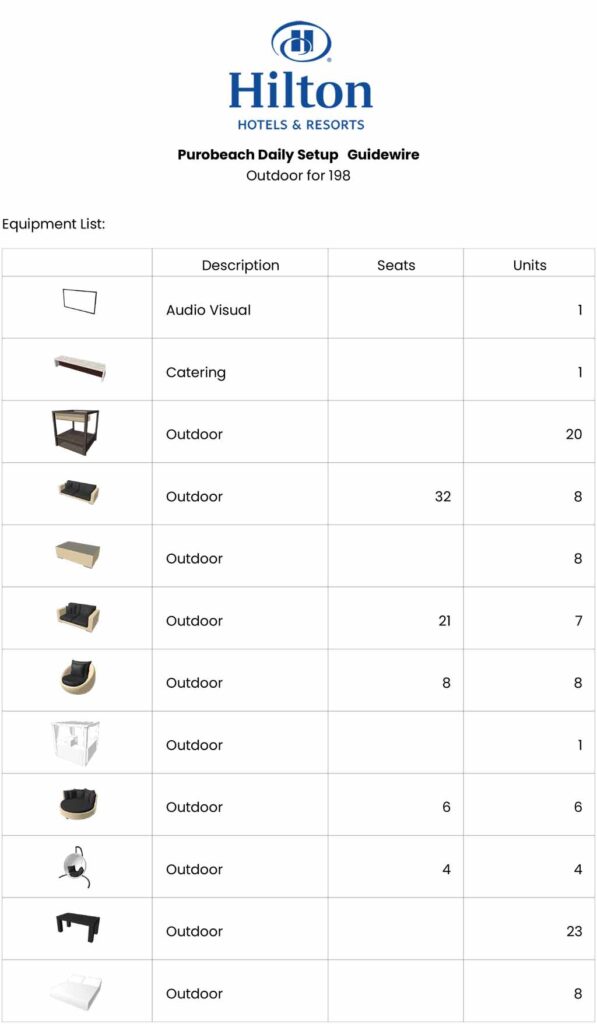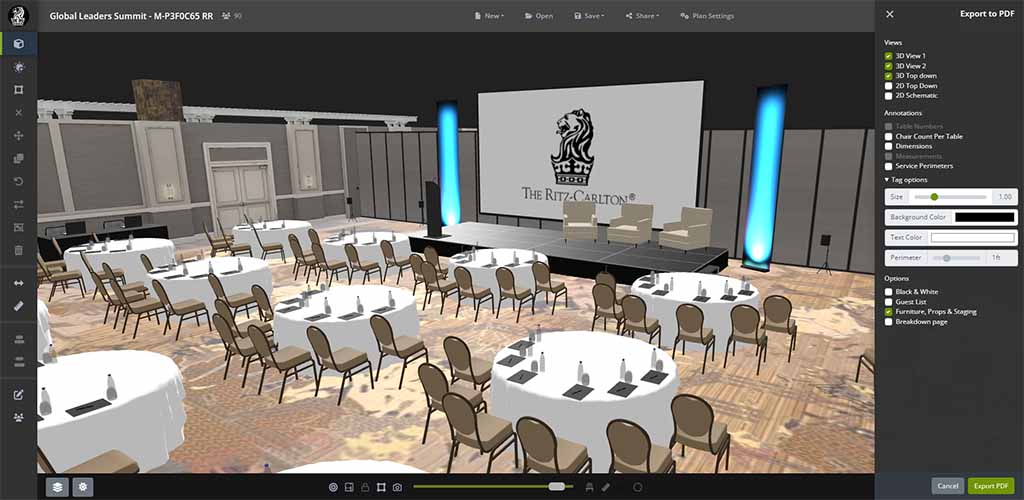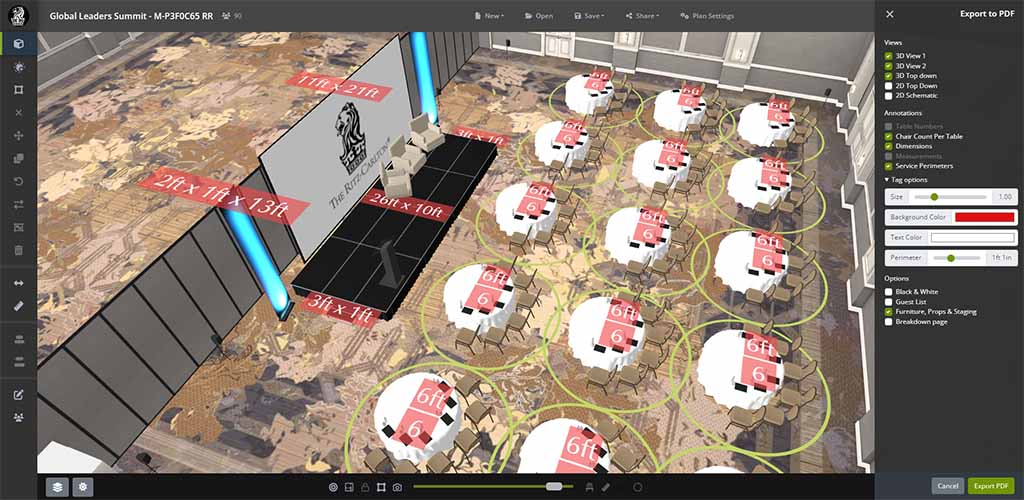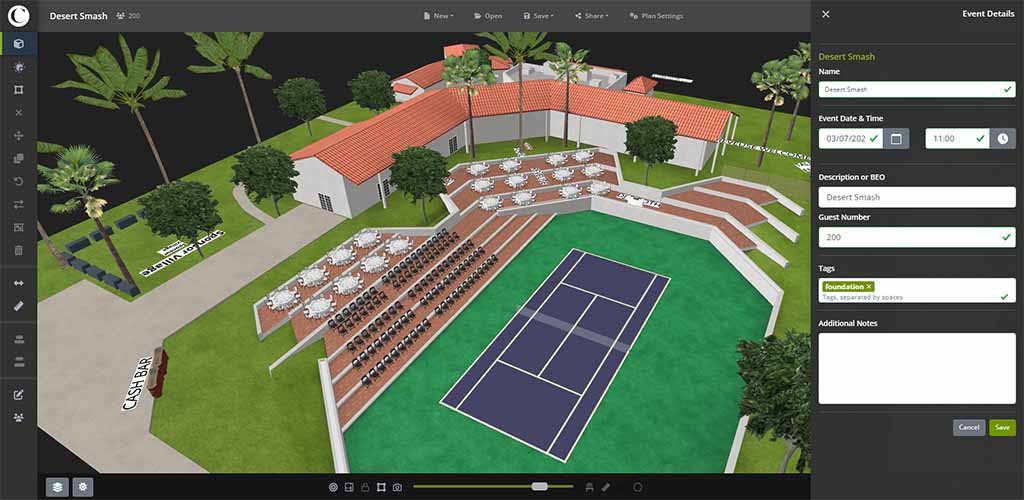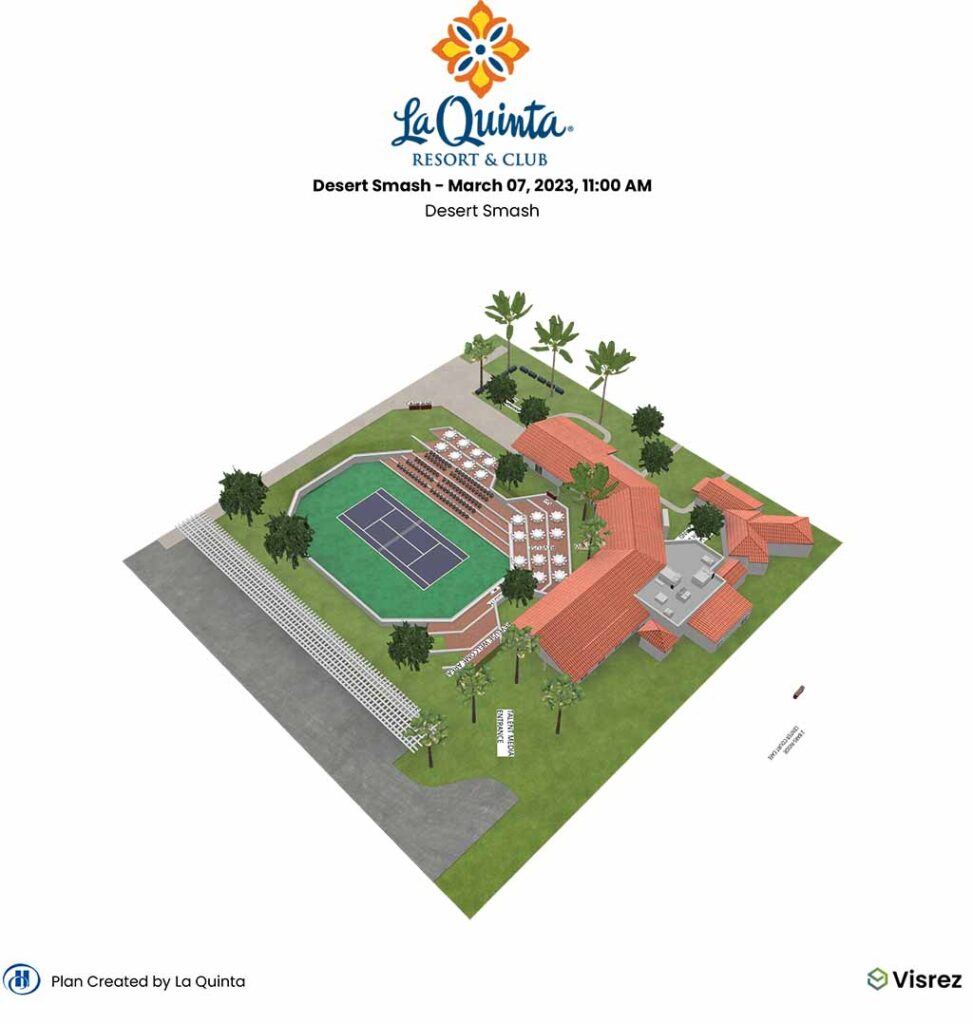Once you have finished working on your plan and are ready to send it click ‘Share‘ in the top menu and then select the option from the shared dropdown. Visrez allows users to export plans in multiple formats including Interactive Shared Links, PDFs and PNG image. Builder plans can be exported in 3D with multiple views, 2D or black and white schematic format. You can also include notes, equipment breakdown, table numbers, object dimensions and other useful information which we will explain in this guide.
Shared Links
The first option in the list is the Shared Link which allows you to send a link to your client which allows them to view, approve or request edit access to the plan. This is the quickest way to share an event plan with your clients. Shared links updated in real time so if you make a change to your event plan all your client needs to do is refresh the link to see the most up to date version of the plan. You do not need to resend a new link as changes to the plans update in real time.
PDF Export Options
PDF is the second option is the sharing menu and has a range of views and elements which can be added to all PDF exports. You can up to three 3D views of your event plan along with 2D or Black & White Schematic views and a range of other note options in your PDFs. Floor Plan Builder PDF exports all come with a built in link to the shared plan so all your client needs to do is click in the PDF and this will load the interactive shared version of the plan in their browser.
Visrez allows users to export both full color 3D or 2D Black and White in the same PDF so you can present the plan in multiple formats. From a sales perspective the 3D version is more impressive but many operations teams prefer to work from the old style black and white format. Having both options gives you the flexibility to decide what to send to different user groups. If you want you can export all the views in the one PDF however this will be a large file and will take a while to download and it will also slower to email. Either way the platform gives you all the formats you need to communicate effectively to all stakeholders from clients to set-up and operations teams.
Equipment Breakdown Page
Users can export a breakdown of all the furniture used in the event set up along with a thumbnail image in a separate table. This breakdown can be included in your PDF export or on its own as a separate PDF. This is a really useful way to provide both the client and the operations team with a summary of all the furniture and staging props required in any event plan. This information can be used like a checklist for the set-up team to make sure they have all the necessary elements in place for the event.
Event Plan Annotations
User can also include annotations in the exports which allow you to add even more detail to the shared PDFs. These options include Table Numbers, Object Dimensions, In Plan Measurements, Chair Counts Per Table, Service Perimeters around tables. You can also customize the size, color and text size in the circular tags which are used to overlay table numbers in your plan.
All these elements can be customized in your PDF or PNG image export so you can include detailed, object specific information on every element of your event plan such as the object size, chair count, service clearance around the object.
Adding optional information such as the Event Date, Time, BEO to the PDF can be done under the plan settings field. This allows users to populate the area underneath the client logo with event specific information such as date, time and the BEO reference for the team.

