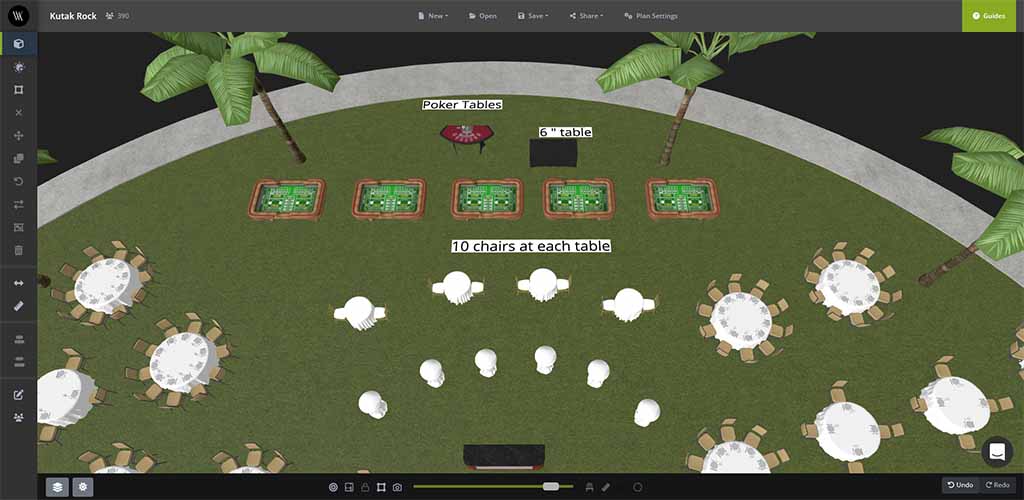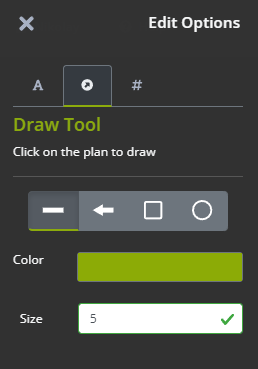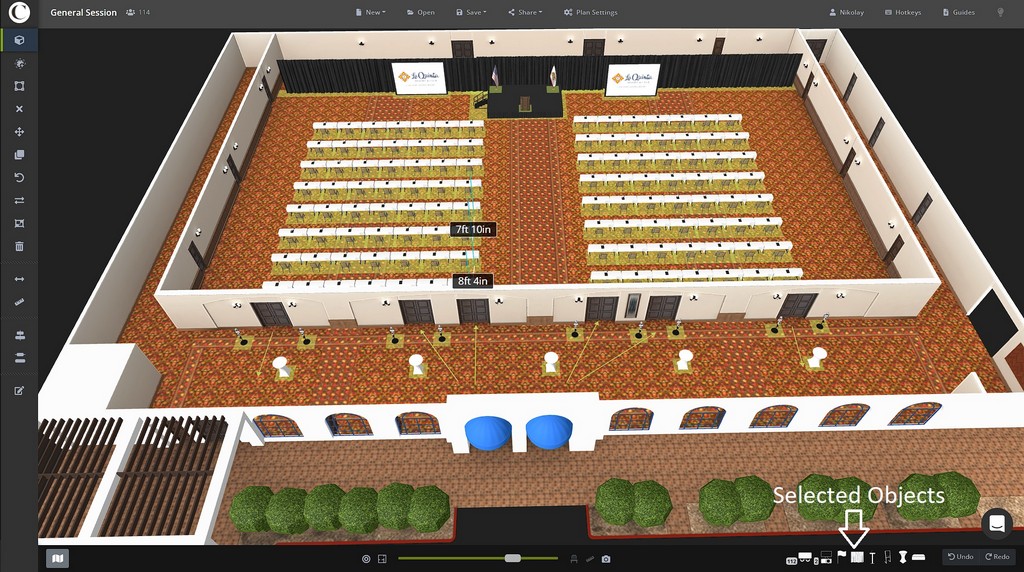The text tool is located at the bottom of the main menu which opens a panel on the right which allows you to add notes, table numbers or onto your plans. This is a great way to mark up the plans with notes before sharing with clients for feedback and approval.
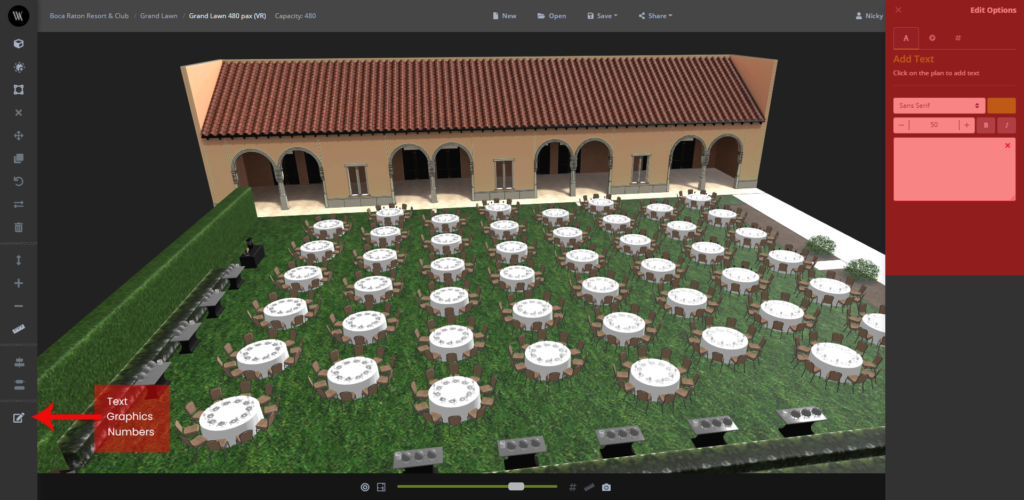
To add notes you click on any point on the floor plan and then write the notes in the text box. Font, color and size can be adjusted in the sidebar along with the text box background to ensure it clearly stands out against type of flooring material or texture.
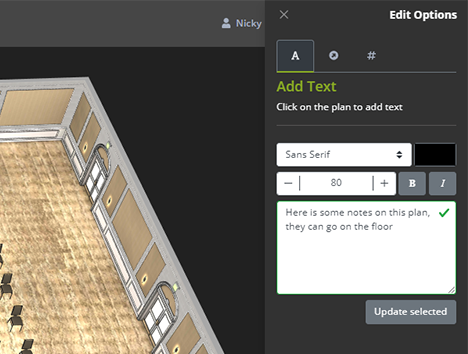
You can move or rotate the text box or and it can be wrapped by reducing the width of the box using the arrow icons.
Drawing Tool
This tool works in a similar way to the measurements function. Just click on the model and drag the arrow or Circles & Square options to save it onto the floor plan. This is a great way to indicate large event spaces and the drawings are displayed in PDFs exports.
Directional arrows allow you to indicate the flow of traffic in an event diagram to differentiate between entry and exits.

