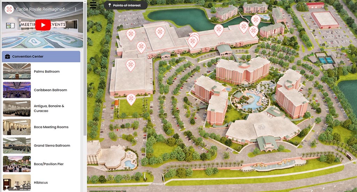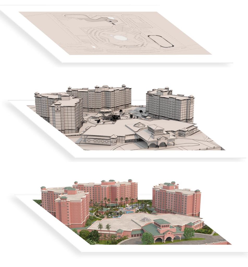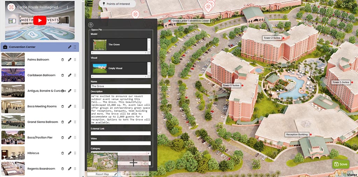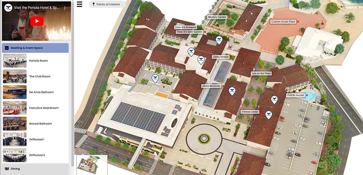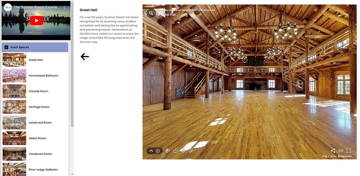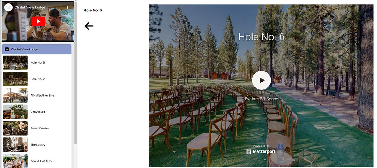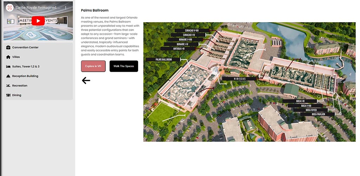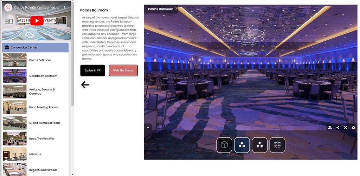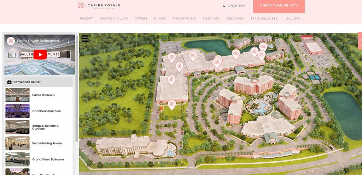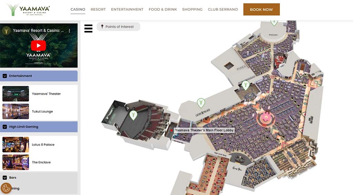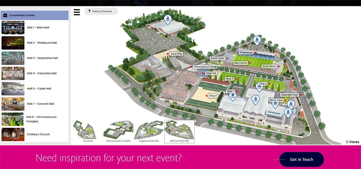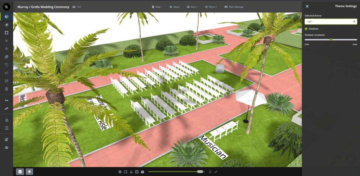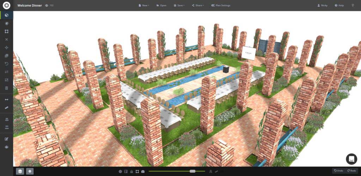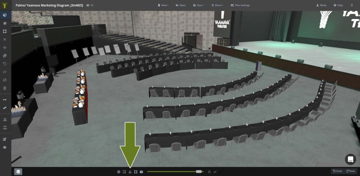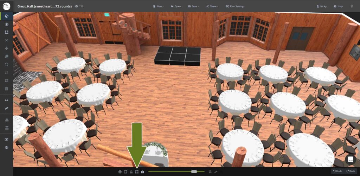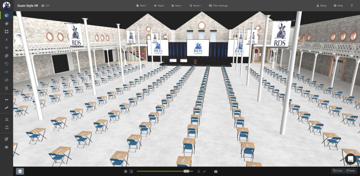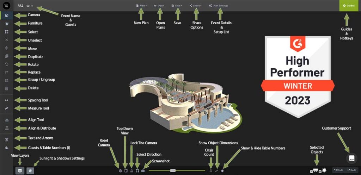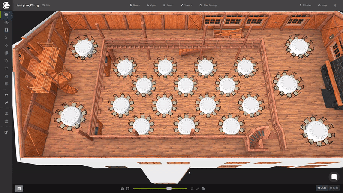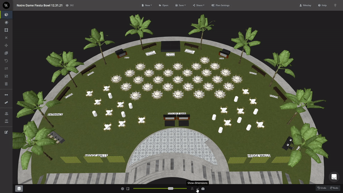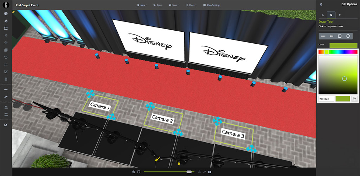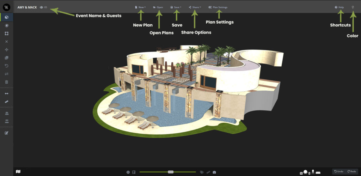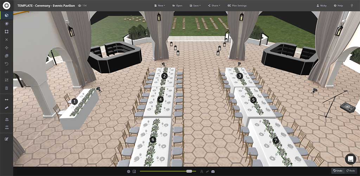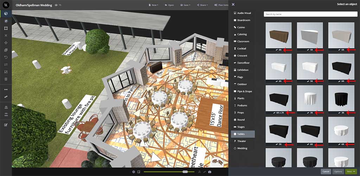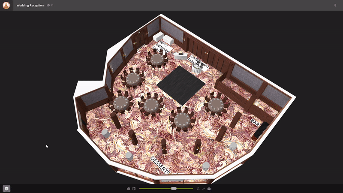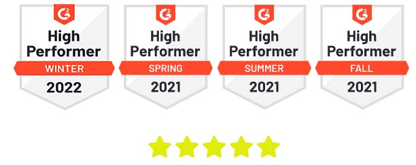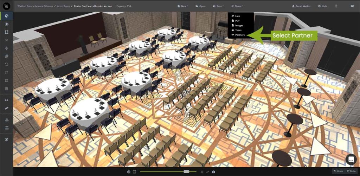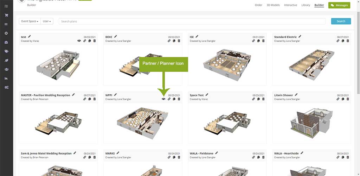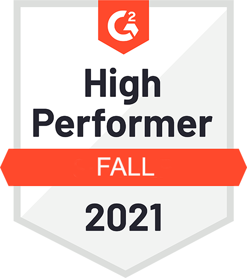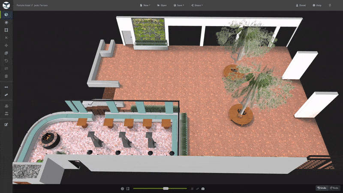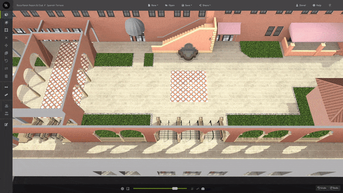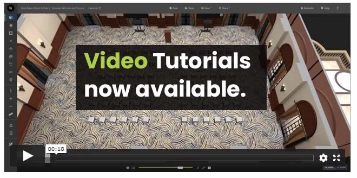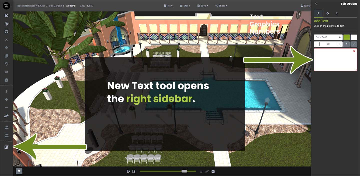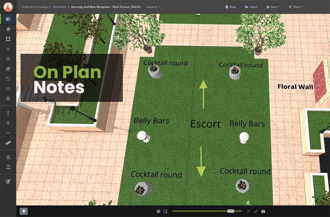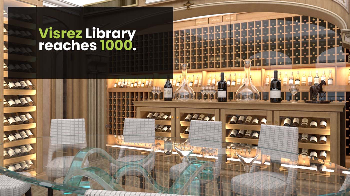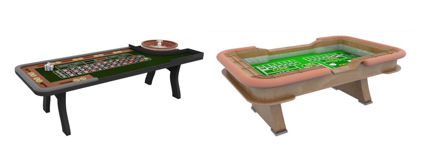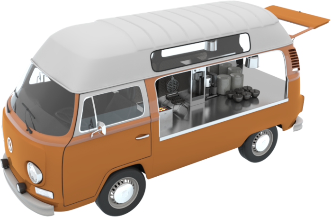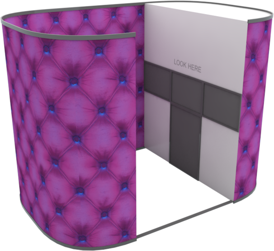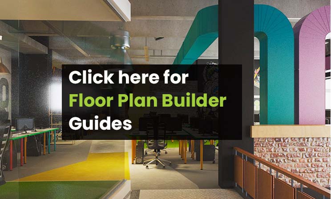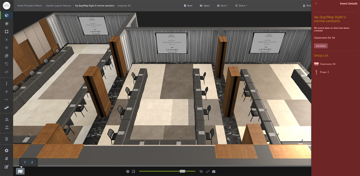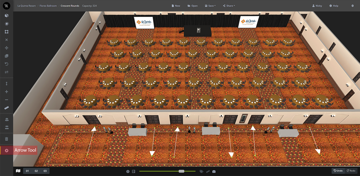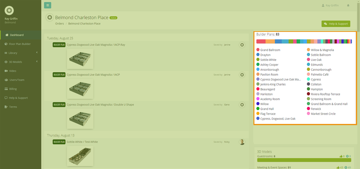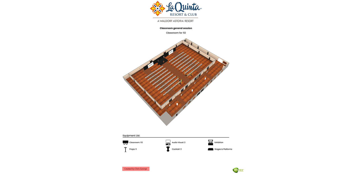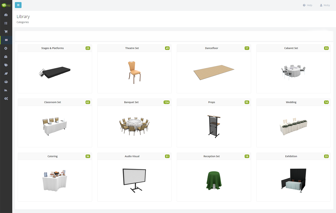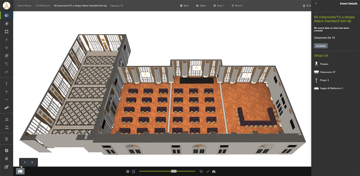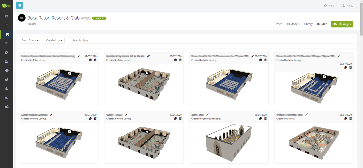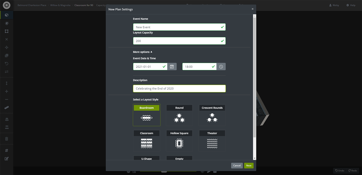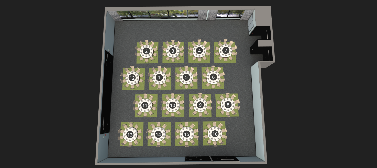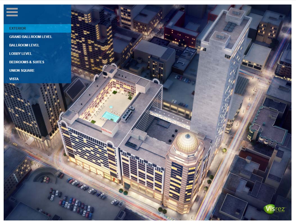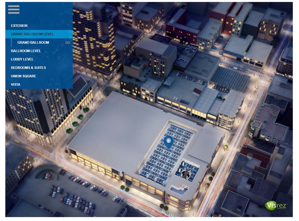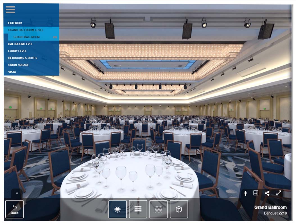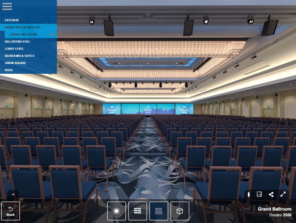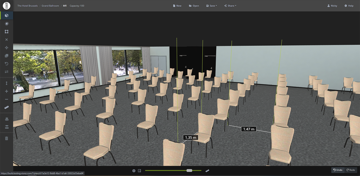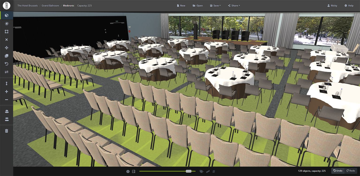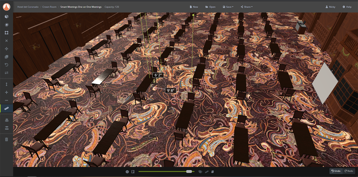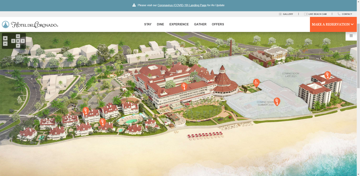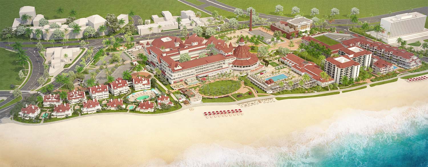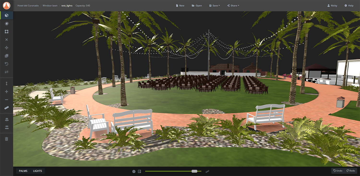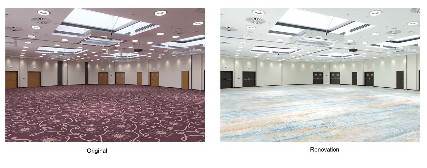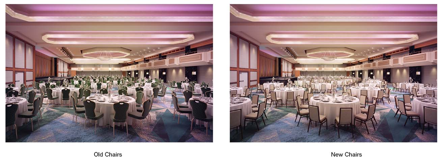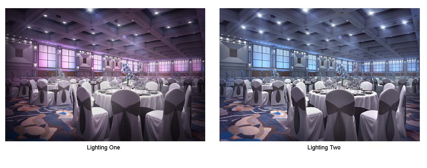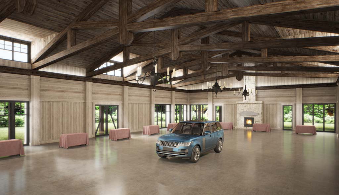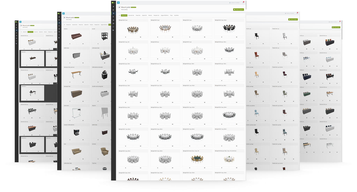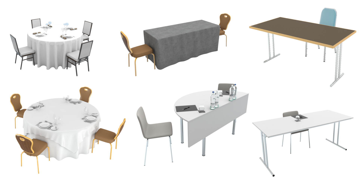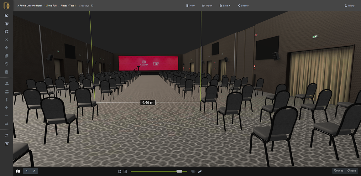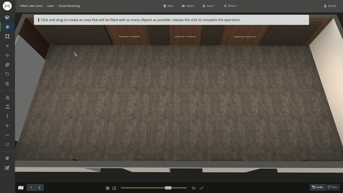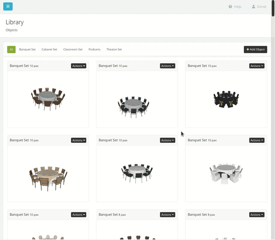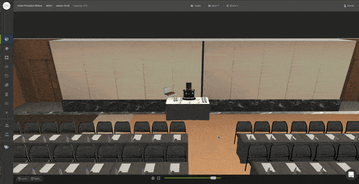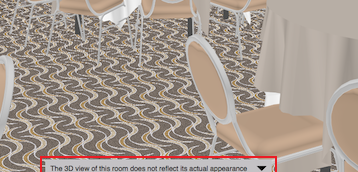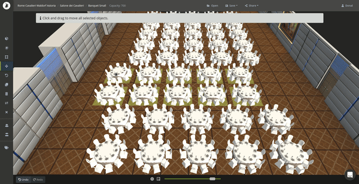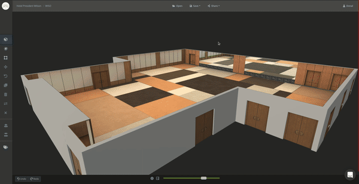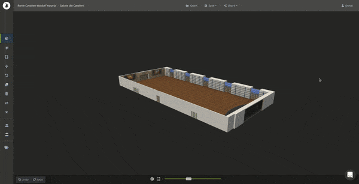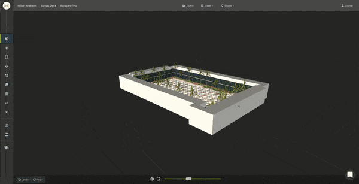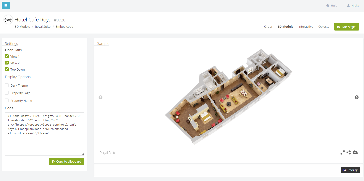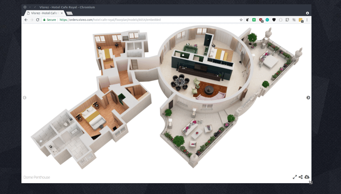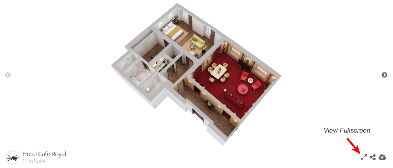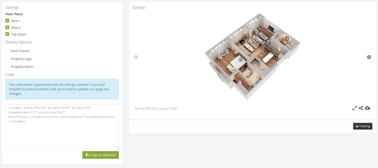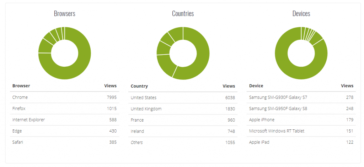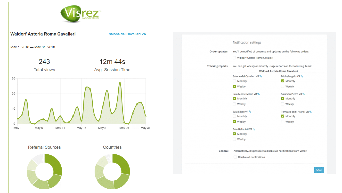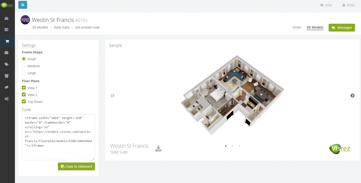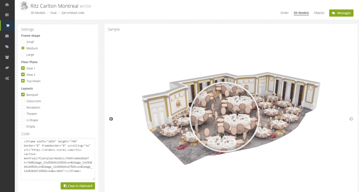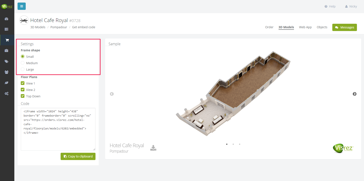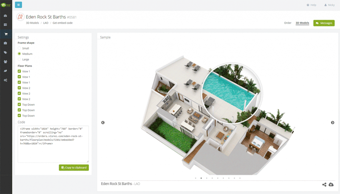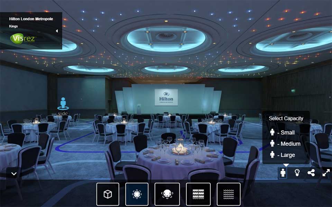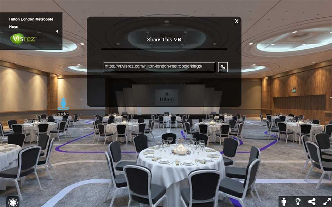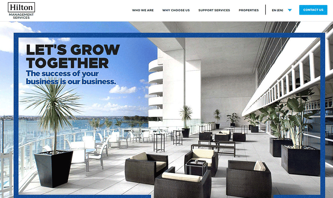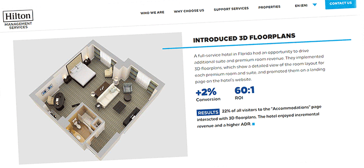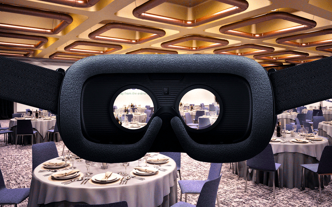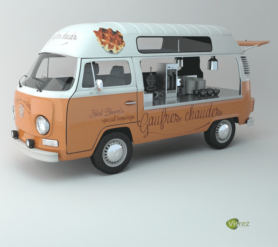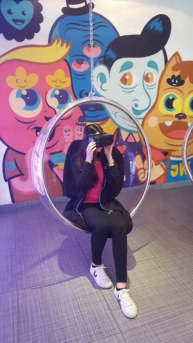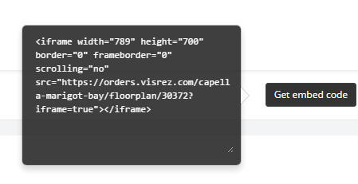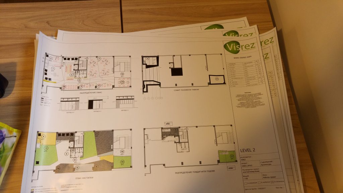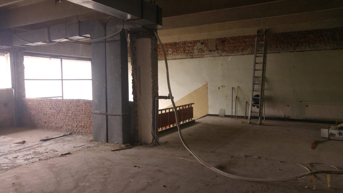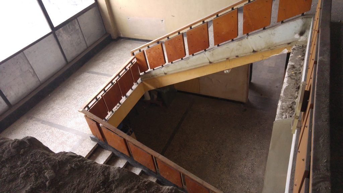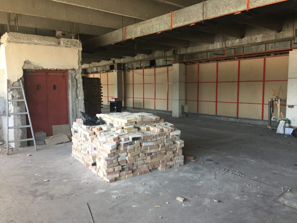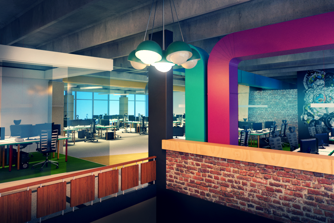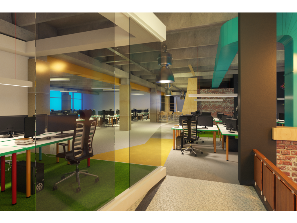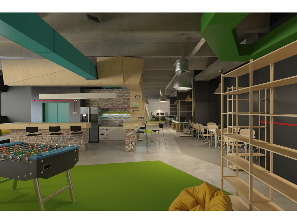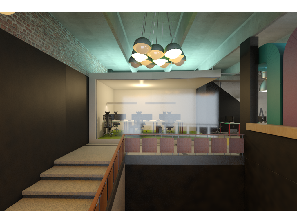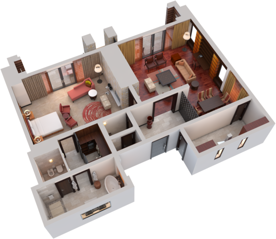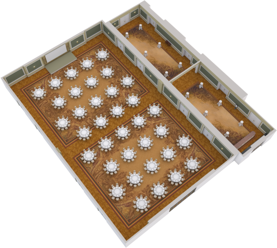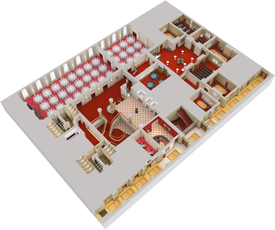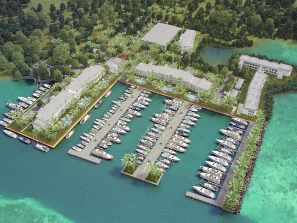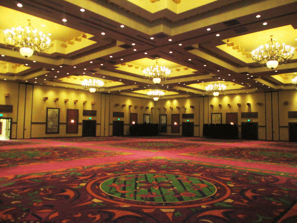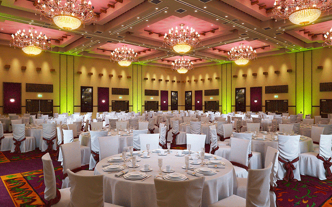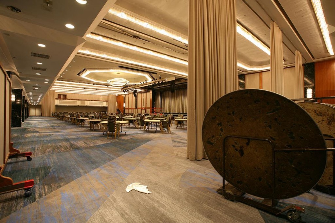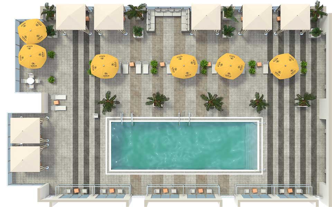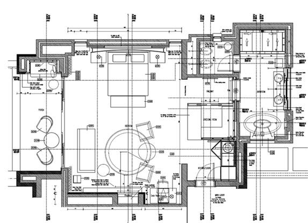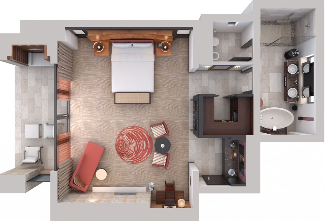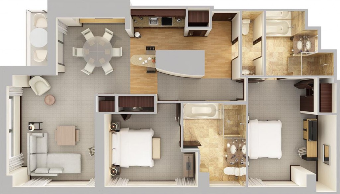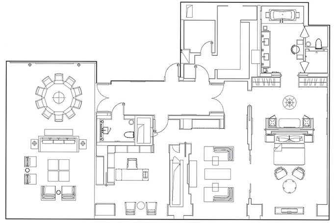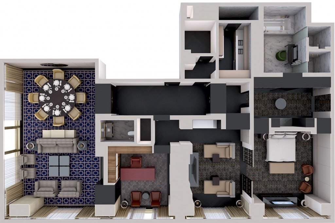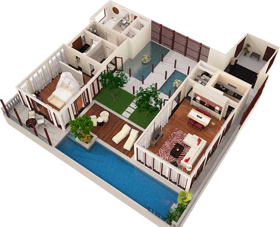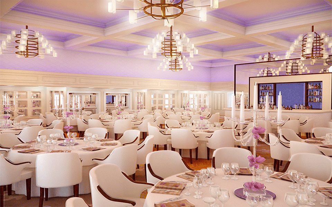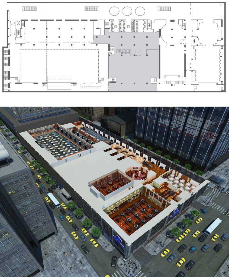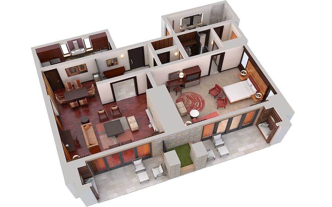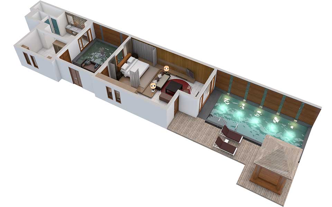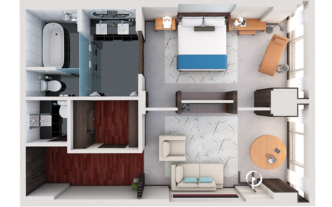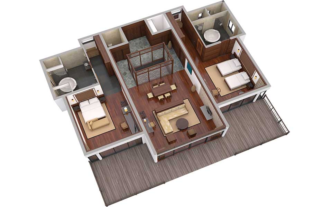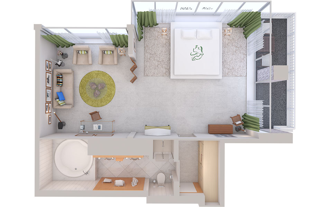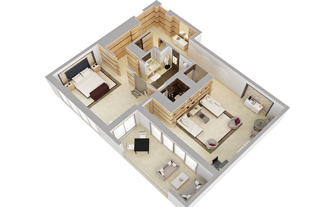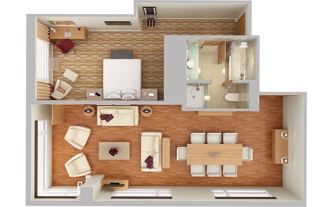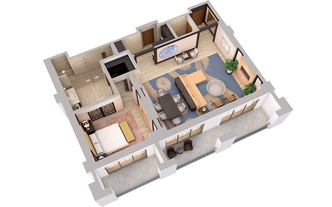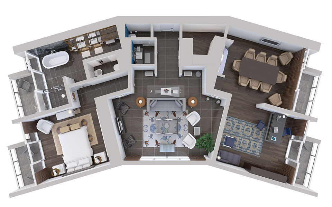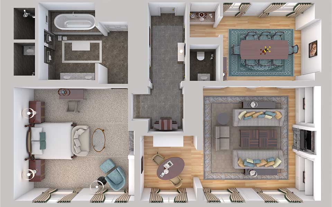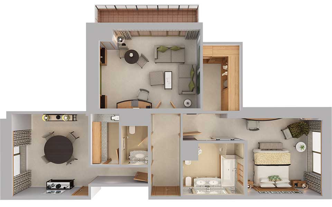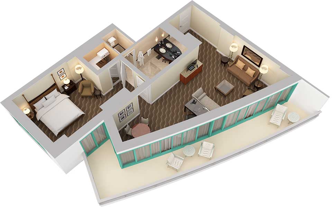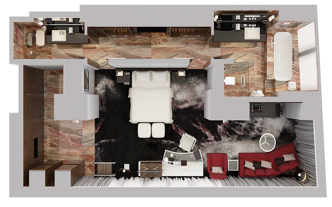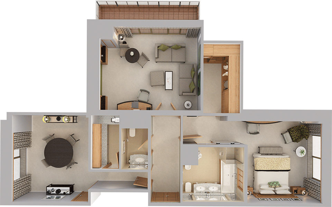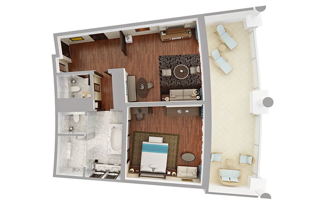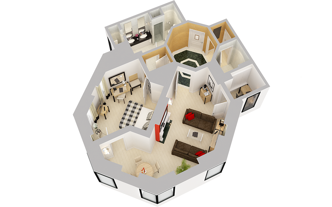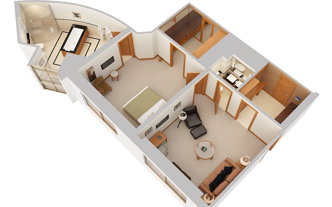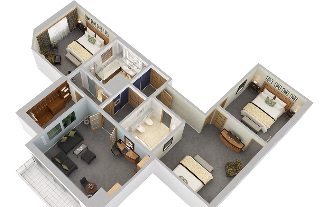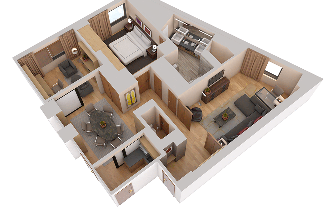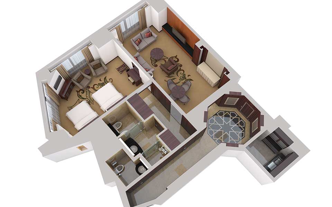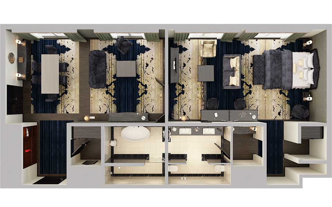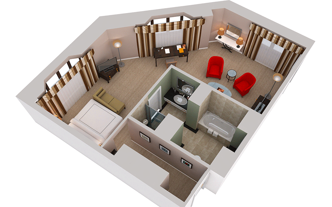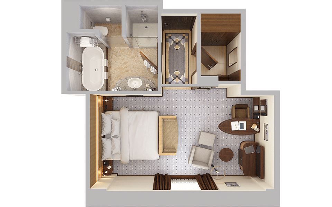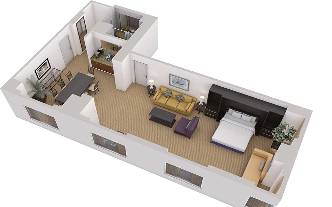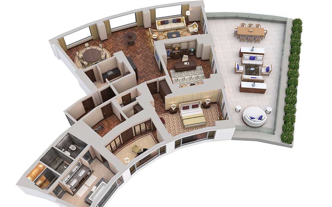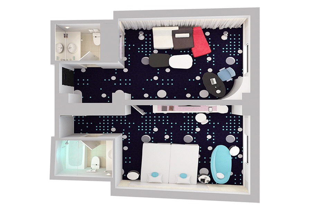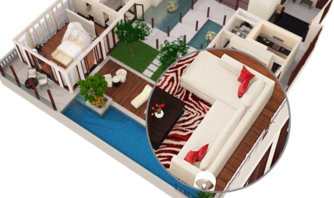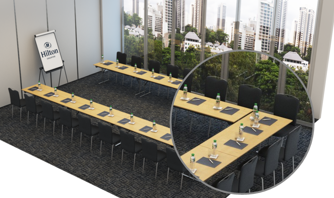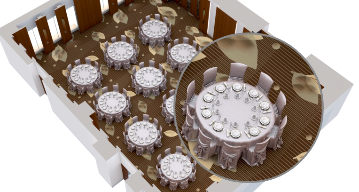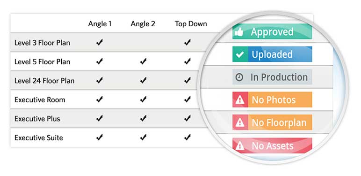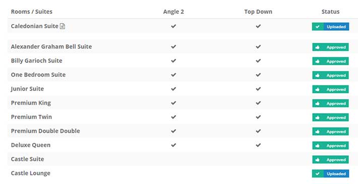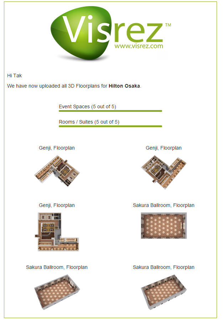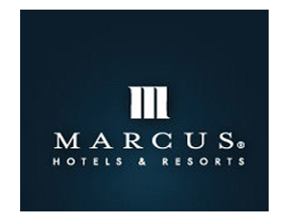When Google maps launched in 2005 it was designed to help users get from point A to point B in the pre-smartphone age and quickly became ubiquitous as it was a giant step forward in terms of functionality. Over the years Google added many new features and provides a significant amount of information to its users but it was never designed as a sales and marketing tool. Based on conversations with Visrez users over the last couple of years it became clear they needed an alternative to Google Maps to demonstrate the on-site facilities and amenities of their resorts without showing competitors or unrelated businesses in their websites.
On-site visits are less common these days so giving decision makers the tools to understand your venue is more important than ever. An interactive property map can demonstrate the layout and facilities better than any other digital marketing tool. Video and lifestyle photography are great for selling the dream but neither demonstrates the layout and facilities like an interactive property map. Group and event planners conduct detailed research during venue selection and look past stylish visuals to get an understanding of exactly what a venue offers in terms of facilities and on-site amenities. Providing these key decision makers with an engaging property discovery tool sets your business apart especially if the competition is relying on pdfs and Cvent pages.
A new standard for Interactive Property Maps
Most websites run on WordPress or other platforms which offer thousands of templates that can be styled to match your brand. Interactive maps must be built from scratch. No templates exist because maps require a diverse range of skills such as design, 3D Modeling, Virtual Tours, Video and application development. Website vendors have some but not all of these capabilities in-house which may be the reason why static property maps are still common. Partnering with specialists to provide these services is an option but most vendors will stick to what they do best. Now, with the launch of our Interactive Property Map Builder, Visrez clients can have a fully customizable interactive map which can be managed by their team in house.
Visrez has produced hundreds of photorealistic 3D maps for resort and convention centers worldwide so this is our area of expertise. In our opinion 3D rendered maps are the best format because they present a visually accurate vision in a photorealistic style. Clients can decide what to show and more importantly what not to show (such as neighboring properties). Cameras can be generated from any position, angle or height and buildings can be separated to demonstrate internal floors. For pre-openings a 3D map is usually the first step in visualizing how the property will look and a vital asset for the team. Most importantly 3D Maps can be updated to match future renovations allowing you to demonstrate new developments well in advance of completion.
Fully Editable Interactive Map Builder
When we first discussed the product with clients one of the key requirements was that it should be fully editable by their team because there is no point having a superb map if you get charged every time you want to update it. Our team created a powerful tool with a back end to allow users to manage the content without our assistance. Users can add their own markers, pins, CTA buttons, links, photo carousels and videos. The intuitive map builder interface can be learnt quickly with training from the Visrez support team.
Categories can be created and organized in the main menu using a simple drag & drop editor. All changes appear immediately in the live map so the updates will be instant if the code has already been added to your website. The map can be shared directly with a link outside of your website and can be included in proposals and estimates shared with planners.
All Media Formats Supported
A lot of time and money goes into the production of photos, videos and virtual tours so we wanted to ensure that Visrez clients could use all their visual assets within the property map. Users can add YouTube videos, Matterport Virtual Tours or any other media content easily to the interactive maps just by pasting the code into the back end. Why should clients be restricted to only using content created by one supplier as supporting all media formats makes the interactive map an even more valuable resource for our clients.
Adding Interactive Maps to your Website
Adding the interactive map to your website is done by copying the map code from Visrez and pasting it into the source code of the page like Googe Maps. Visrez has released an API which uses the styling from your website so that the fonts, background colors and buttons in the map will blend with the site. Older formats such as iFrames are no longer supported as the API functionality allows your team to insert a single line of code to display the map. Most importantly if you switch website vendors the interactive map can go into your new site by adding the code to the page as a standalone asset which belongs to your resort or venue.
Creating Multiple Custom Maps in Visrez
In conversations with clients one question came up so frequently that we decided it had to be added to the platform. Our users wanted to create individual property maps for specific groups or events which could be shared with clients privately during the sales and planning process. Say for example your team is bidding for a large event and needs to create a custom map just for that client’s event. Now you can copy an existing map, mark out the spaces which the client is reserving and share using a link without touching the property map on your site. This ability to easily create and share custom interactive maps greatly increases the value proposition of the application because clients can have as many custom maps as they want within their Visrez accounts.
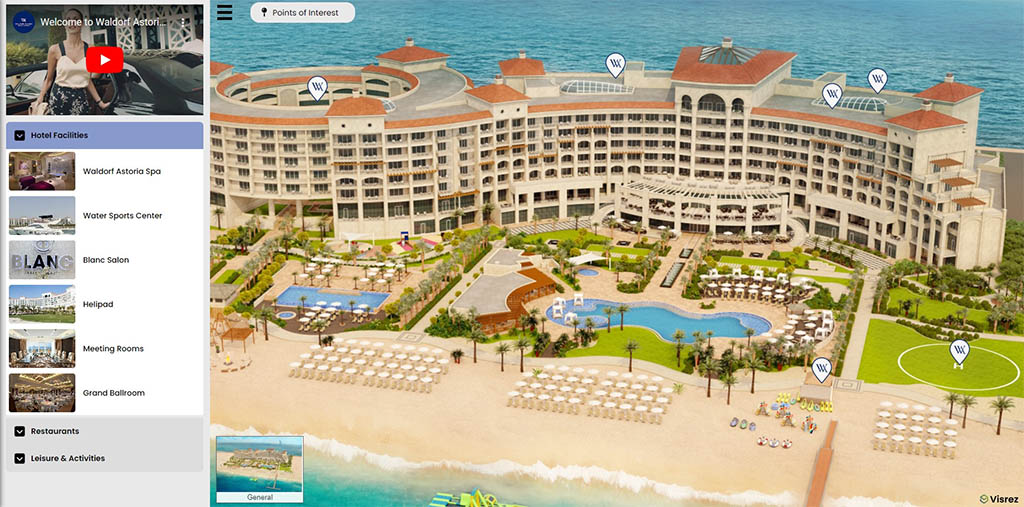
Future Feature Releases
Our team has a roadmap of enhancements which will be added to the interactive map builder in monthly platform releases. As with all Visrez products there are no paid upgrades or additional fees. We maintain the same code across all client accounts because this makes it easier for our team to provide excellent customer support. Whether an account has one space or one hundred spaces activated on Visrez, they get the same platform, products and support.
To Learn more about Visrez Interactive Map Builder, please contact us.

